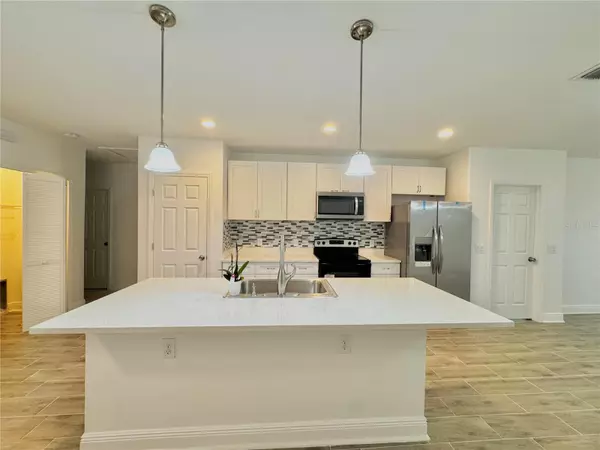2206 W PINE ST Orlando, FL 32805
3 Beds
2 Baths
1,302 SqFt
UPDATED:
01/13/2025 10:49 PM
Key Details
Property Type Single Family Home
Sub Type Single Family Residence
Listing Status Active
Purchase Type For Sale
Square Footage 1,302 sqft
Price per Sqft $230
Subdivision Westfield
MLS Listing ID O6233973
Bedrooms 3
Full Baths 2
HOA Y/N No
Originating Board Stellar MLS
Year Built 2024
Annual Tax Amount $504
Lot Size 8,276 Sqft
Acres 0.19
Property Description
Don't miss this opportunity to own a stunning, newly built home at an unbeatable price! This beautiful property features a spacious open-concept floor plan, seamlessly blending the kitchen, dining room, and living room for a modern, functional living space.
The home offers 3 generously-sized bedrooms, including a luxurious owner's suite with a deluxe en-suite bathroom and a large walk-in closet. The additional bedrooms are also spacious, perfect for family, guests, or a home office.
Step outside to a huge backyard, offering endless possibilities for outdoor entertaining, gardening, or creating your own private retreat.
With upgraded fixtures and modern aesthetics throughout, this home is move-in ready and designed to impress!
PRICE TO SELL QUICKLY! Schedule your appointment today and ask about the Orange County Down Payment Assistance Program—with up to $70K available to help make this dream home yours. Please contact listing agent for additional details.
Don't wait—this one won't last long!
Location
State FL
County Orange
Community Westfield
Zoning R-3
Interior
Interior Features Ceiling Fans(s), Kitchen/Family Room Combo, Open Floorplan, Thermostat, Tray Ceiling(s)
Heating Central
Cooling Central Air
Flooring Carpet, Ceramic Tile
Fireplace false
Appliance Dishwasher, Electric Water Heater, Microwave, Range, Refrigerator
Laundry Electric Dryer Hookup, Inside, Washer Hookup
Exterior
Exterior Feature Sidewalk, Sliding Doors
Parking Features Driveway, Garage Door Opener
Garage Spaces 1.0
Utilities Available BB/HS Internet Available, Electricity Connected, Sewer Connected
Roof Type Shingle
Attached Garage true
Garage true
Private Pool No
Building
Lot Description In County, Level, Oversized Lot, Paved
Entry Level One
Foundation Slab
Lot Size Range 0 to less than 1/4
Sewer Public Sewer
Water Public
Architectural Style Traditional
Structure Type Block,Stucco
New Construction true
Schools
Elementary Schools Orange Center Elem
Middle Schools Memorial Middle
High Schools Jones High
Others
Senior Community No
Ownership Fee Simple
Acceptable Financing Cash, Conventional, FHA
Listing Terms Cash, Conventional, FHA
Special Listing Condition None

GET MORE INFORMATION





