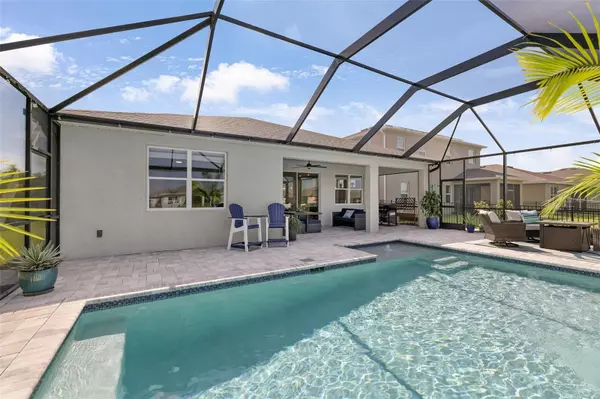
1584 REMINGTON TRACE DR Port Charlotte, FL 33953
4 Beds
2 Baths
2,034 SqFt
UPDATED:
11/22/2024 04:57 AM
Key Details
Property Type Single Family Home
Sub Type Single Family Residence
Listing Status Active
Purchase Type For Sale
Square Footage 2,034 sqft
Price per Sqft $240
Subdivision Cove/West Port Ph 1B
MLS Listing ID C7496859
Bedrooms 4
Full Baths 2
HOA Fees $278/mo
HOA Y/N Yes
Originating Board Stellar MLS
Year Built 2023
Annual Tax Amount $2,782
Lot Size 6,534 Sqft
Acres 0.15
Property Description
premiere water views and breathtaking sunsets is ready for you now? This 4-bedroom, 2-bathroom gem offers everything you need to enjoy the Florida lifestyle. Step outside to your expansive covered and screened pool deck, featuring a sparkling saltwater pool with a sunshelf and relaxing waterfall features—perfect for those hot Florida days. Inside, you'll find modern updates throughout, including updated light fixtures, chef-worthy kitchen, decorative walls, spacious living/dining areas and fresh paint. All giving the home a contemporary feel. This is the Florida dream—move in and start living!
Location
State FL
County Charlotte
Community Cove/West Port Ph 1B
Zoning PD
Interior
Interior Features Ceiling Fans(s), Eat-in Kitchen, High Ceilings, Kitchen/Family Room Combo, L Dining, Living Room/Dining Room Combo, Open Floorplan, Primary Bedroom Main Floor, Smart Home, Solid Surface Counters, Split Bedroom, Stone Counters, Thermostat, Walk-In Closet(s), Window Treatments
Heating Electric
Cooling Central Air
Flooring Carpet, Ceramic Tile
Fireplace false
Appliance Dishwasher, Disposal, Dryer, Electric Water Heater, Microwave, Range, Refrigerator, Washer
Laundry Electric Dryer Hookup, Inside, Laundry Room
Exterior
Exterior Feature Irrigation System
Parking Features Garage Door Opener
Garage Spaces 2.0
Pool Heated, Salt Water, Screen Enclosure
Community Features Clubhouse, Gated Community - No Guard, Irrigation-Reclaimed Water, Pool
Utilities Available BB/HS Internet Available, Electricity Connected, Phone Available, Sewer Connected, Sprinkler Recycled, Street Lights, Water Connected
View Y/N Yes
View Water
Roof Type Shingle
Attached Garage true
Garage true
Private Pool Yes
Building
Lot Description Corner Lot
Entry Level One
Foundation Block
Lot Size Range 0 to less than 1/4
Builder Name DR Horton
Sewer Public Sewer
Water Canal/Lake For Irrigation
Structure Type Stucco
New Construction false
Others
Pets Allowed Yes
Senior Community No
Ownership Fee Simple
Monthly Total Fees $278
Membership Fee Required Required
Special Listing Condition None


GET MORE INFORMATION





