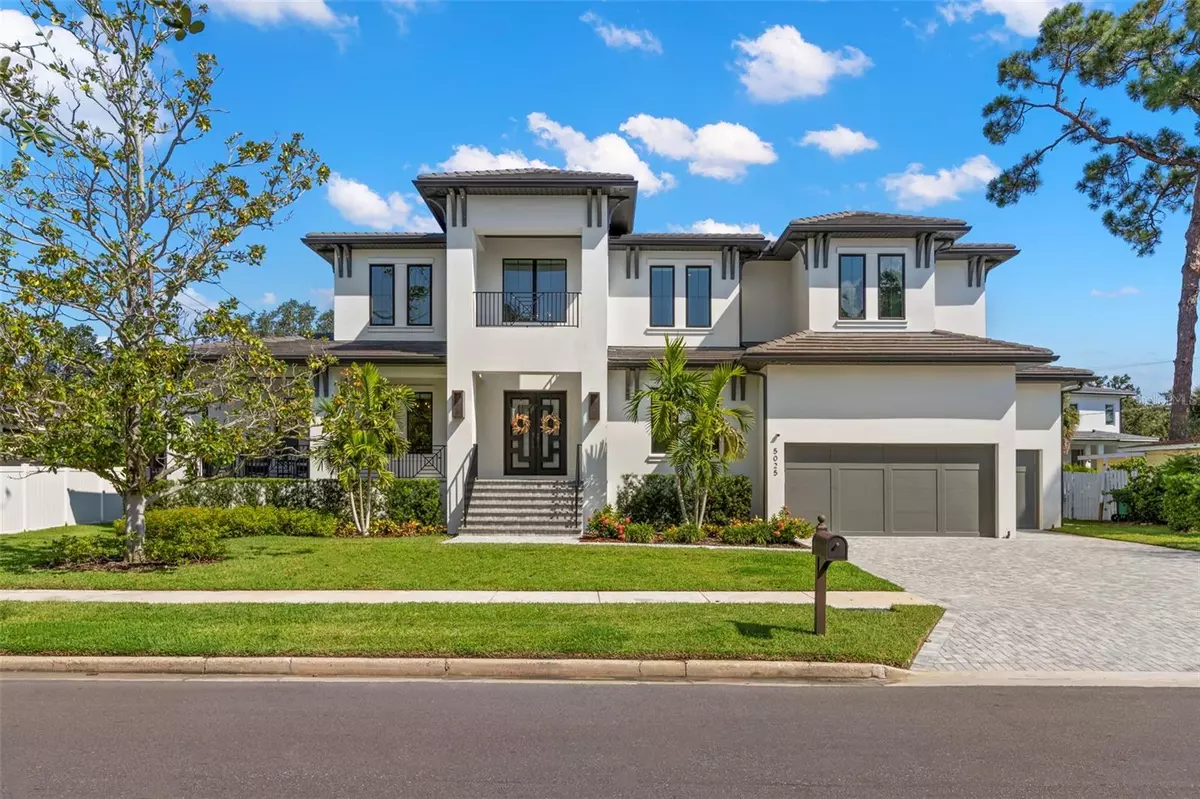5025 W DANTE AVE Tampa, FL 33629
5 Beds
6 Baths
5,448 SqFt
UPDATED:
02/17/2025 11:07 PM
Key Details
Property Type Single Family Home
Sub Type Single Family Residence
Listing Status Active
Purchase Type For Sale
Square Footage 5,448 sqft
Price per Sqft $674
Subdivision Sunset Park
MLS Listing ID TB8305079
Bedrooms 5
Full Baths 5
Half Baths 1
Construction Status Completed
HOA Y/N No
Originating Board Stellar MLS
Year Built 2020
Annual Tax Amount $44,029
Lot Size 0.300 Acres
Acres 0.3
Lot Dimensions 102x128
Property Sub-Type Single Family Residence
Property Description
Location
State FL
County Hillsborough
Community Sunset Park
Zoning RS-75
Rooms
Other Rooms Attic, Bonus Room, Den/Library/Office, Formal Dining Room Separate, Formal Living Room Separate, Inside Utility, Storage Rooms
Interior
Interior Features Ceiling Fans(s), Crown Molding, Eat-in Kitchen, High Ceilings, Solid Surface Counters, Solid Wood Cabinets, Stone Counters, Tray Ceiling(s), Walk-In Closet(s)
Heating Central, Electric
Cooling Central Air
Flooring Tile, Wood
Fireplaces Type Family Room, Gas, Living Room
Fireplace true
Appliance Bar Fridge, Cooktop, Dishwasher, Disposal, Dryer, Exhaust Fan, Gas Water Heater, Microwave, Range, Range Hood, Refrigerator, Washer, Wine Refrigerator
Laundry Inside, Laundry Room
Exterior
Exterior Feature French Doors, Irrigation System, Lighting, Outdoor Grill, Outdoor Kitchen, Rain Gutters, Sliding Doors
Parking Features Garage Door Opener, Oversized, Tandem
Garage Spaces 5.0
Fence Fenced
Pool Gunite, Heated, In Ground, Salt Water
Utilities Available BB/HS Internet Available, Cable Connected, Electricity Connected, Natural Gas Connected, Public, Sewer Connected, Sprinkler Meter
Roof Type Tile
Porch Covered, Front Porch, Patio, Porch, Rear Porch, Screened
Attached Garage true
Garage true
Private Pool Yes
Building
Lot Description City Limits, Oversized Lot, Sidewalk, Paved
Entry Level Two
Foundation Slab
Lot Size Range 1/4 to less than 1/2
Builder Name BayWalk Custom Homes
Sewer Public Sewer
Water Public
Architectural Style Other
Structure Type Block,Wood Frame
New Construction false
Construction Status Completed
Schools
Elementary Schools Dale Mabry Elementary-Hb
Middle Schools Coleman-Hb
High Schools Plant-Hb
Others
Pets Allowed Yes
Senior Community No
Ownership Fee Simple
Acceptable Financing Cash, Conventional, VA Loan
Listing Terms Cash, Conventional, VA Loan
Special Listing Condition None
Virtual Tour https://drive.google.com/file/d/1-132fprIIw7m1NH7kU5EtSqxXNyeOaMv/view?usp=drivesdk

GET MORE INFORMATION





