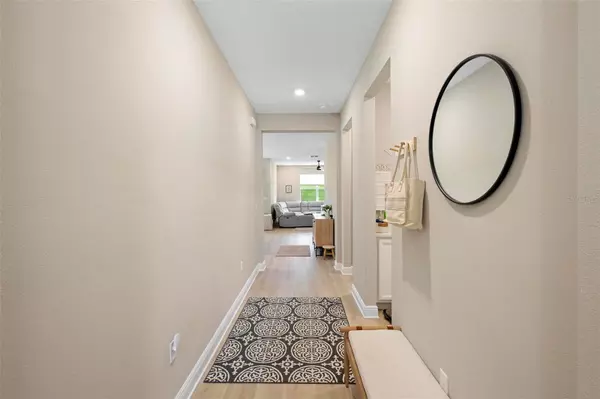
4418 LIONS GATE AVE Clermont, FL 34711
4 Beds
4 Baths
2,477 SqFt
UPDATED:
10/07/2024 02:49 PM
Key Details
Property Type Single Family Home
Sub Type Single Family Residence
Listing Status Active
Purchase Type For Sale
Square Footage 2,477 sqft
Price per Sqft $233
Subdivision Hartwood Lndg
MLS Listing ID O6247785
Bedrooms 4
Full Baths 3
Half Baths 1
HOA Fees $465/qua
HOA Y/N Yes
Originating Board Stellar MLS
Year Built 2023
Annual Tax Amount $7,392
Lot Size 9,583 Sqft
Acres 0.22
Property Description
Welcome to your dream home in beautiful Clermont! This exceptional property, just one year old, boasts an inviting open floor plan that perfectly blends modern elegance with comfortable living. Step inside to discover stunning light oak floors that flow seamlessly throughout the main living areas.
This Lexington plus Bonus floorplan from Dreamfinders features 4 spacious bedrooms and 3.5 luxurious baths, upgraded with stone countertop vanities. The chef’s kitchen is a true highlight, showcasing pristine quartz countertops, Stainless steel appliances, ample cabinetry, walk-in pantry, and large island making it a perfect gathering space for family and friends. As you continue upstairs the grand space features a walk-in closet and en-suite bathroom making it a perfect second Master, media room or In-Law suite. A large laundry room with built-in drop zone right outside is a perfect addition, also featuring a tandem 3 car garage offering plenty of space for large toys, golf cart or extra storage.
The sprawling backyard offers endless possibilities—imagine hosting summer barbecues, creating a lush garden oasis, or simply enjoying peaceful evenings under the stars.
Don’t miss the chance to own this meticulously maintained home that combines contemporary style with a warm, welcoming atmosphere that feels just like a model. Schedule your tour today and experience all that Clermont and Hartwood Landing has to enjoy!
Virtual tour link. https://show.tours/e/N9WWQh9
Location
State FL
County Lake
Community Hartwood Lndg
Interior
Interior Features Ceiling Fans(s), Eat-in Kitchen, Open Floorplan, Stone Counters
Heating Electric
Cooling Central Air
Flooring Luxury Vinyl
Fireplace false
Appliance Dishwasher, Disposal, Range, Refrigerator
Laundry Laundry Room
Exterior
Exterior Feature Sidewalk, Sliding Doors
Garage Spaces 3.0
Utilities Available Public
Waterfront false
Roof Type Shingle
Attached Garage true
Garage true
Private Pool No
Building
Entry Level Two
Foundation Slab
Lot Size Range 0 to less than 1/4
Builder Name DreamFinders
Sewer Public Sewer
Water Public
Structure Type Stucco
New Construction false
Schools
Elementary Schools Cypress Ridge Elem
Middle Schools Windy Hill Middle
High Schools East Ridge High
Others
Pets Allowed Yes
Senior Community No
Ownership Fee Simple
Monthly Total Fees $155
Acceptable Financing Cash, Conventional, FHA, VA Loan
Membership Fee Required Required
Listing Terms Cash, Conventional, FHA, VA Loan
Special Listing Condition None


GET MORE INFORMATION





