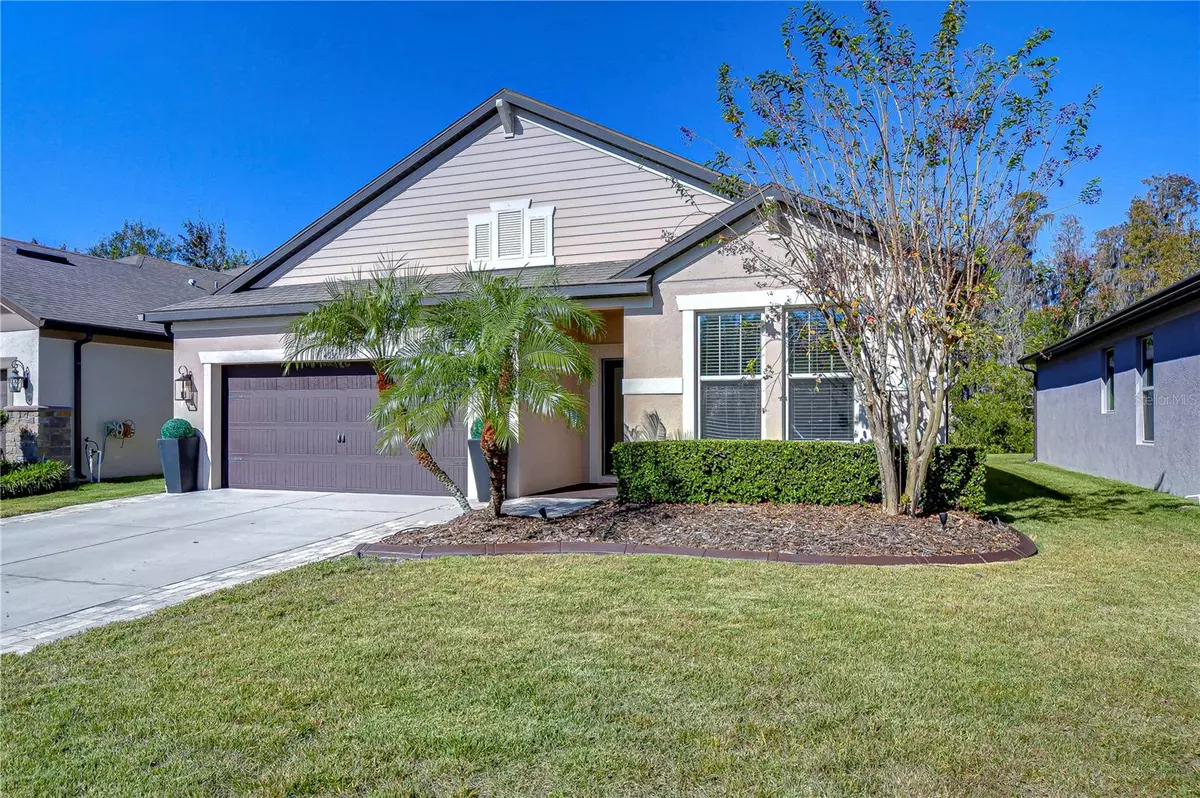
4956 ROLLING GREEN DR Wesley Chapel, FL 33543
4 Beds
2 Baths
2,520 SqFt
UPDATED:
12/01/2024 03:48 PM
Key Details
Property Type Single Family Home
Sub Type Single Family Residence
Listing Status Active
Purchase Type For Sale
Square Footage 2,520 sqft
Price per Sqft $210
Subdivision Country Walk Increment C Ph 02
MLS Listing ID TB8324645
Bedrooms 4
Full Baths 2
HOA Fees $190/qua
HOA Y/N Yes
Originating Board Stellar MLS
Year Built 2014
Annual Tax Amount $6,108
Lot Size 6,098 Sqft
Acres 0.14
Property Description
As you step inside, you’ll be greeted by the elegant extended foyer and tray ceilings that add character and charm throughout the home. The spacious living areas are enhanced by beautiful feature walls, creating a warm and inviting atmosphere for family gatherings or cozy evenings in. Crown molding adds a touch of sophistication, elevating the aesthetic of each room.
The heart of the home is undoubtedly the beautifully designed kitchen, complete with a built-in pantry that offers ample storage for all your culinary needs. Whether you’re an aspiring chef or simply enjoy entertaining, this kitchen is sure to impress.
Retreat to the luxurious master suite, which boasts two generous walk-in closets for all your wardrobe essentials. The finished laundry room conveniently connects from the master closet, making laundry day a breeze.
Additional highlights of this remarkable home include air conditioning replaced in 2020, newer interior paint that freshens the ambiance, and an extended driveway that provides plenty of parking for family and guests. The enclosed sunroom is a versatile space that can be transformed into an office, playroom, den, or simply a serene spot to enjoy the breathtaking views of the conservation area.
The Country Walk community offers an array of amenities, including sparkling pools, well-maintained parks, and a welcoming clubhouse, fostering a sense of community and providing endless opportunities for recreation and relaxation.
Don’t miss your chance to make this beautiful home your own! Schedule a tour today and experience the perfect blend of luxury, comfort, and nature in this Wesley Chapel paradise.
Location
State FL
County Pasco
Community Country Walk Increment C Ph 02
Zoning MPUD
Interior
Interior Features Coffered Ceiling(s), Crown Molding
Heating Central
Cooling Central Air
Flooring Ceramic Tile, Vinyl
Fireplaces Type Free Standing
Fireplace true
Appliance Cooktop, Dishwasher, Dryer, Microwave, Refrigerator, Washer
Laundry Inside, Laundry Room
Exterior
Exterior Feature Irrigation System, Sidewalk
Garage Spaces 2.0
Utilities Available Cable Connected
Amenities Available Basketball Court, Clubhouse, Playground, Pool, Tennis Court(s)
Roof Type Shingle
Attached Garage true
Garage true
Private Pool No
Building
Story 1
Entry Level One
Foundation Block
Lot Size Range 0 to less than 1/4
Sewer Public Sewer
Water None
Structure Type Brick
New Construction false
Others
Pets Allowed Breed Restrictions
Senior Community No
Ownership Fee Simple
Monthly Total Fees $63
Acceptable Financing Cash, Conventional, FHA, VA Loan
Membership Fee Required Required
Listing Terms Cash, Conventional, FHA, VA Loan
Special Listing Condition None


GET MORE INFORMATION





