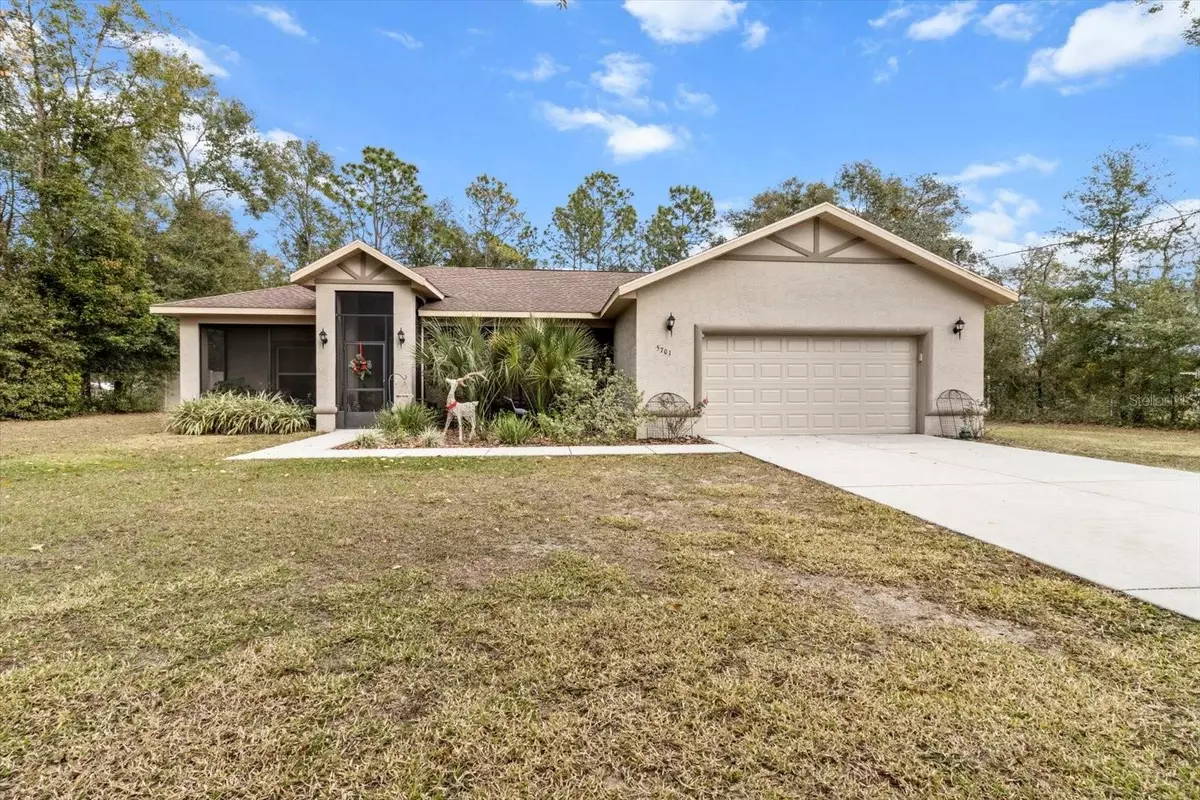GET MORE INFORMATION
$ 329,900
$ 329,999
5701 S LURAY TER Inverness, FL 34452
3 Beds
2 Baths
1,560 SqFt
UPDATED:
Key Details
Sold Price $329,900
Property Type Single Family Home
Sub Type Single Family Residence
Listing Status Sold
Purchase Type For Sale
Square Footage 1,560 sqft
Price per Sqft $211
Subdivision Inverness Highlands West Add 01
MLS Listing ID OM691356
Sold Date 01/21/25
Bedrooms 3
Full Baths 2
HOA Y/N No
Originating Board Stellar MLS
Year Built 2018
Annual Tax Amount $2,135
Lot Size 0.540 Acres
Acres 0.54
Lot Dimensions 125x187
Property Description
Location
State FL
County Citrus
Community Inverness Highlands West Add 01
Zoning LDR
Interior
Interior Features Ceiling Fans(s), Eat-in Kitchen, High Ceilings, Open Floorplan, Solid Wood Cabinets, Stone Counters, Window Treatments
Heating Central
Cooling Central Air
Flooring Carpet, Luxury Vinyl
Furnishings Unfurnished
Fireplace false
Appliance Convection Oven, Dishwasher, Disposal, Microwave, Range, Range Hood, Refrigerator
Laundry Inside, Laundry Room
Exterior
Exterior Feature French Doors, Private Mailbox
Parking Features Garage Door Opener, Oversized, Workshop in Garage
Garage Spaces 2.0
Fence Chain Link, Fenced, Vinyl
Utilities Available BB/HS Internet Available, Cable Connected, Electricity Connected, Phone Available, Street Lights, Water Connected
View Trees/Woods
Roof Type Shingle
Porch Front Porch, Rear Porch, Screened
Attached Garage true
Garage true
Private Pool No
Building
Lot Description Landscaped, Level, Oversized Lot, Paved
Entry Level One
Foundation Slab
Lot Size Range 1/2 to less than 1
Sewer Septic Tank
Water Well
Architectural Style Florida
Structure Type Block,Stucco
New Construction false
Schools
Elementary Schools Pleasant Grove Elementary School
Middle Schools Inverness Middle School
High Schools Citrus High School
Others
Pets Allowed Cats OK, Dogs OK
Senior Community No
Ownership Fee Simple
Acceptable Financing Cash, Conventional
Listing Terms Cash, Conventional
Special Listing Condition None

Bought with STELLAR NON-MEMBER OFFICE
GET MORE INFORMATION

