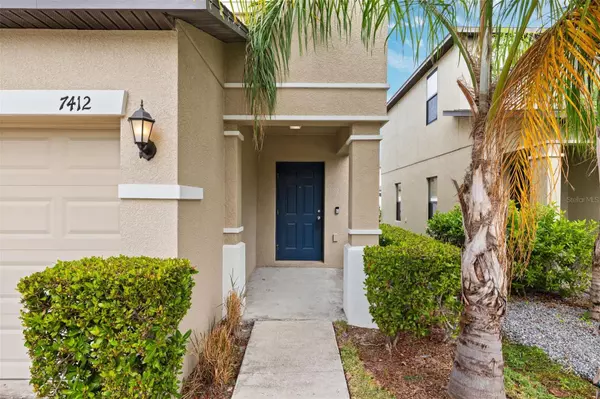7412 CLARY SAGE AVE Tampa, FL 33619
4 Beds
3 Baths
1,805 SqFt
OPEN HOUSE
Sun Jan 19, 1:00pm - 4:00pm
UPDATED:
01/17/2025 12:00 AM
Key Details
Property Type Single Family Home
Sub Type Single Family Residence
Listing Status Active
Purchase Type For Sale
Square Footage 1,805 sqft
Price per Sqft $202
Subdivision Touchstone Ph 1
MLS Listing ID TB8332853
Bedrooms 4
Full Baths 2
Half Baths 1
HOA Fees $241/ann
HOA Y/N Yes
Originating Board Stellar MLS
Year Built 2018
Annual Tax Amount $3,154
Lot Size 3,920 Sqft
Acres 0.09
Property Description
Upstairs, you'll find all four spacious bedrooms with large closets, ensuring plenty of storage for everyone. Outside, relax on the covered back patio or in the fenced backyard, which is shared with a neighbor. The Touchstone community offers low annual HOA fees and impressive amenities, including a clubhouse, fitness center, park, playground, and a gorgeous pool.
Conveniently located near US 301, I-75, and US 41, this home is just minutes from local beaches, shopping, restaurants, groceries, medical facilities, and recreational activities. Don't miss the opportunity to make this beautiful home yours!
Location
State FL
County Hillsborough
Community Touchstone Ph 1
Zoning PD
Interior
Interior Features Ceiling Fans(s), Eat-in Kitchen, High Ceilings, Living Room/Dining Room Combo, Open Floorplan, PrimaryBedroom Upstairs, Solid Surface Counters, Thermostat, Walk-In Closet(s)
Heating Central, Electric
Cooling Central Air
Flooring Carpet, Tile
Fireplace false
Appliance Dishwasher, Microwave, Range, Refrigerator
Laundry Inside, Laundry Room, Upper Level
Exterior
Exterior Feature Lighting, Sidewalk
Parking Features Driveway, Garage Door Opener
Garage Spaces 2.0
Fence Fenced, Vinyl
Community Features Clubhouse, Fitness Center, Park, Playground, Pool, Sidewalks
Utilities Available BB/HS Internet Available, Cable Available, Cable Connected, Electricity Available, Electricity Connected, Public, Sewer Available, Sewer Connected, Water Available, Water Connected
Amenities Available Clubhouse, Fitness Center, Park, Playground, Pool, Recreation Facilities
Roof Type Shingle
Porch Covered, Front Porch, Patio
Attached Garage true
Garage true
Private Pool No
Building
Entry Level Two
Foundation Slab
Lot Size Range 0 to less than 1/4
Sewer Public Sewer
Water Public
Structure Type Metal Frame,Stucco,Wood Frame
New Construction false
Schools
Elementary Schools Bing-Hb
Middle Schools Giunta Middle-Hb
High Schools Spoto High-Hb
Others
Pets Allowed Yes
HOA Fee Include Common Area Taxes,Pool,Maintenance Grounds,Recreational Facilities
Senior Community No
Ownership Fee Simple
Monthly Total Fees $20
Acceptable Financing Cash, Conventional, VA Loan
Membership Fee Required Required
Listing Terms Cash, Conventional, VA Loan
Special Listing Condition None

GET MORE INFORMATION





