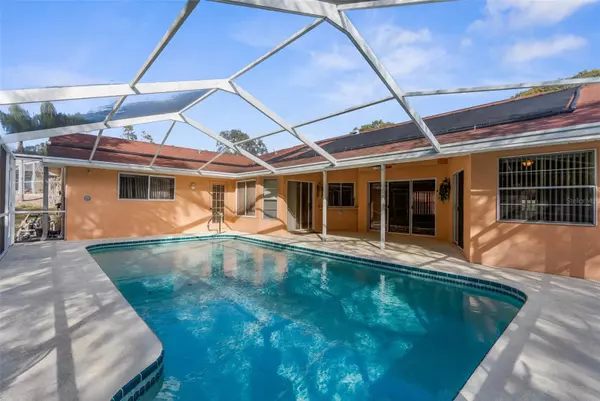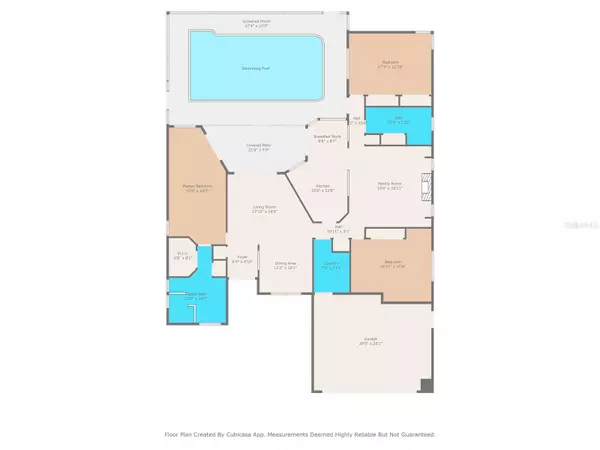397 SILAS CT Spring Hill, FL 34609
3 Beds
2 Baths
2,310 SqFt
UPDATED:
02/07/2025 04:35 PM
Key Details
Property Type Single Family Home
Sub Type Single Family Residence
Listing Status Active
Purchase Type For Sale
Square Footage 2,310 sqft
Price per Sqft $172
Subdivision East Linden Estate
MLS Listing ID W7872156
Bedrooms 3
Full Baths 2
HOA Fees $160/ann
HOA Y/N Yes
Originating Board Stellar MLS
Year Built 1995
Annual Tax Amount $2,810
Lot Size 0.490 Acres
Acres 0.49
Property Description
2,310 sq ft living; 3059 total -- large home! High ceiling, open floor place with large windows and glass sliders make this home feel spacious, light, bright, and cheery! Enjoy relaxing days in your pool with no rear neighbors to look at or to look at you...feels so private...just beautiful trees!
Master bedroom offers ensuite bathroom with dual sinks, garden tub, and large walk-in shower! Second bathroom offers dual sinks, too! Kitchen is open to the large family room with fireplace and the kitchen sink overlooks the pool with sliding windows to pass through convenience! Great lanai and pool area for entertaining your family and friends! All 3 bedrooms are away from one another for privacy!
Sidewalks to take long walks on and tennis courts to play on! Located close to the entrance to the Suncoast Parkway for quick and easy access to Tampa! 35 minutes to Tampa International Airport! 10 minutes to Tampa General Spring Hill Hospital! Zoned for Suncoast Elem, Powell Middle, and Springstead High School.
Location
State FL
County Hernando
Community East Linden Estate
Zoning PDP
Rooms
Other Rooms Family Room, Formal Dining Room Separate, Formal Living Room Separate
Interior
Interior Features Ceiling Fans(s), Eat-in Kitchen
Heating Central, Electric
Cooling Central Air
Flooring Ceramic Tile
Fireplace true
Appliance Dishwasher, Dryer, Electric Water Heater, Microwave, Range, Refrigerator, Washer
Laundry Other
Exterior
Exterior Feature Irrigation System, Lighting, Private Mailbox, Sidewalk, Sliding Doors
Parking Features Garage Door Opener, Ground Level
Garage Spaces 2.0
Pool In Ground, Screen Enclosure
Community Features Tennis Courts
Utilities Available Cable Connected
View Pool, Trees/Woods
Roof Type Shingle
Porch Covered, Rear Porch, Screened
Attached Garage true
Garage true
Private Pool Yes
Building
Story 1
Entry Level One
Foundation Block
Lot Size Range 1/4 to less than 1/2
Sewer Septic Tank
Water Public
Architectural Style Contemporary
Structure Type Block,Stucco
New Construction false
Schools
Elementary Schools Suncoast Elementary
Middle Schools Powell Middle
High Schools Frank W Springstead
Others
Pets Allowed Yes
Senior Community No
Ownership Fee Simple
Monthly Total Fees $13
Acceptable Financing Cash, Conventional, FHA, VA Loan
Membership Fee Required Required
Listing Terms Cash, Conventional, FHA, VA Loan
Special Listing Condition None

GET MORE INFORMATION





