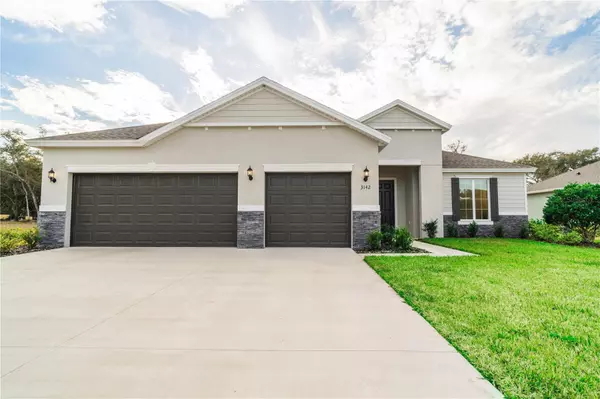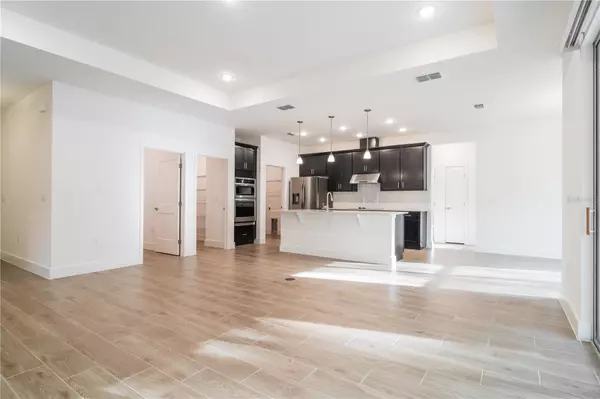3142 SILVERMINES AVE Ormond Beach, FL 32174
3 Beds
2 Baths
1,949 SqFt
UPDATED:
02/08/2025 03:49 PM
Key Details
Property Type Single Family Home
Sub Type Single Family Residence
Listing Status Active
Purchase Type For Sale
Square Footage 1,949 sqft
Price per Sqft $271
Subdivision Halifax Plantation Bulow Creek Preserve
MLS Listing ID FC307020
Bedrooms 3
Full Baths 2
HOA Fees $65/mo
HOA Y/N Yes
Originating Board Stellar MLS
Year Built 2024
Annual Tax Amount $1,393
Lot Size 0.270 Acres
Acres 0.27
Lot Dimensions 80x150
Property Description
Loaded with upgrades... Gourmet kitchen-double oven, cooktop, custom chimney hood vent, upgraded dishwasher, microwave-Custom wood, 42" cabinetry. Custom back splash. Quartz counters in kitchen and baths. Porcelain "wood look" tiled floors. Upgraded plumbing and light fixtures. Comfort Ht commodes and vanities. Pendant lights over kitchen Island. Quartz counters and Cabinetry in laundry room. High end & efficient DAIKEN HVAC, with returns in all rooms. 8' thermo pane sliders & front door. Irrigation with well & timer. Trey ceilings in Great Room & master. 9' 4 " block walls. (even in 3 car garage) Superior above code construction. Oversized 3 Car garage w/openers and Stone on front elevation. Transferable builder's warranty-1-2-10 year structural. Cable & phone everywhere. Fan pre-wires in every room & on lanai. Oversized Estate lot in the Estates of Halifax Plantation--Bulow Creek Preserve. Showers are tiled to the ceiling. Master shower has custom Herringbone pattern. His & Her closets. This custom home is in the most beautiful part of Florida, on the "loop" in Ormond Beach. Close to pristine, structure free Beaches of Ormond by the Sea, Flagler Beach, Daytona Beach, Jax Beach. Not far from St Augustine, Orlando and more. Move in Ready and motivated seller says "SELL!"
Location
State FL
County Volusia
Community Halifax Plantation Bulow Creek Preserve
Zoning RES
Rooms
Other Rooms Attic, Den/Library/Office, Great Room, Inside Utility, Storage Rooms
Interior
Interior Features Eat-in Kitchen, High Ceilings, Kitchen/Family Room Combo, Open Floorplan, Primary Bedroom Main Floor, Solid Surface Counters, Solid Wood Cabinets, Split Bedroom, Stone Counters, Thermostat, Tray Ceiling(s), Walk-In Closet(s), Window Treatments
Heating Central, Electric, Heat Pump
Cooling Central Air
Flooring Carpet, Tile
Fireplace false
Appliance Built-In Oven, Cooktop, Dishwasher, Disposal, Electric Water Heater, Microwave, Range Hood, Refrigerator
Laundry Inside, Laundry Room
Exterior
Exterior Feature Irrigation System, Sliding Doors
Garage Spaces 3.0
Community Features Association Recreation - Owned, Clubhouse, Fitness Center, Golf, No Truck/RV/Motorcycle Parking, Pool, Racquetball, Sidewalks, Tennis Courts
Utilities Available Cable Available, Electricity Connected, Phone Available, Public, Sewer Connected, Sprinkler Well
Amenities Available Fence Restrictions, Fitness Center, Golf Course, Optional Additional Fees, Recreation Facilities, Security, Shuffleboard Court, Tennis Court(s)
View Golf Course
Roof Type Shingle
Porch Covered, Rear Porch
Attached Garage true
Garage true
Private Pool No
Building
Lot Description Level, On Golf Course, Oversized Lot, Paved
Entry Level One
Foundation Slab
Lot Size Range 1/4 to less than 1/2
Builder Name Landsea Homes
Sewer Public Sewer
Water Public
Architectural Style Contemporary
Structure Type Block,Stone,Stucco
New Construction true
Schools
Elementary Schools Pine Trail Elem
Middle Schools Ormond Beach Middle
High Schools Seabreeze High School
Others
Pets Allowed Yes
HOA Fee Include Common Area Taxes
Senior Community No
Ownership Fee Simple
Monthly Total Fees $65
Acceptable Financing Cash, Conventional, FHA, VA Loan
Membership Fee Required Required
Listing Terms Cash, Conventional, FHA, VA Loan
Special Listing Condition None
Virtual Tour https://www.propertypanorama.com/instaview/stellar/FC307020

GET MORE INFORMATION





