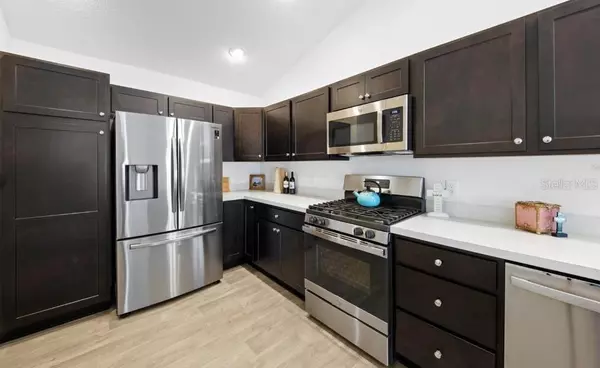3575 COCHRAN ST The Villages, FL 32163
2 Beds
2 Baths
1,184 SqFt
UPDATED:
02/19/2025 11:13 PM
Key Details
Property Type Single Family Home
Sub Type Villa
Listing Status Active
Purchase Type For Sale
Square Footage 1,184 sqft
Price per Sqft $261
Subdivision The Villages/Fenney Swallowtail Village
MLS Listing ID A4640944
Bedrooms 2
Full Baths 2
HOA Y/N No
Originating Board Stellar MLS
Year Built 2021
Annual Tax Amount $3,720
Lot Size 3,920 Sqft
Acres 0.09
Property Sub-Type Villa
Property Description
Step inside to an open-concept layout connecting the living, dining, and kitchen areas. The modern kitchen features sleek appliances, ample cabinet space, and a convenient breakfast bar for casual dining. Updated lighting throughout enhances the home's contemporary feel, while newly installed gutters and updated landscaping add to its curb appeal.
The primary suite is a peaceful retreat with a spacious walk-in closet and a private ensuite bath along with mounted TV. The guest bedroom offers a welcoming space, complete with another mounted TV for your benefit. Storage is plentiful with a 1.5-car garage, complete with shelving, and a brand-new washer and dryer for added convenience.
Relax and unwind on the private screened-in porch or enjoy the potential for an outdoor patio—perfect for grilling and entertaining. Living in The Villages® at Fenney means access to top-tier amenities, including golf courses, pools, fitness centers, walking trails, parks, and a vibrant town square filled with shopping, dining, and entertainment.
Don't miss this opportunity to enjoy the best of The Villages® lifestyle. Schedule your private showing today!
Location
State FL
County Sumter
Community The Villages/Fenney Swallowtail Village
Zoning RES
Interior
Interior Features Ceiling Fans(s), Kitchen/Family Room Combo, Living Room/Dining Room Combo, Open Floorplan, Primary Bedroom Main Floor, Solid Wood Cabinets, Thermostat, Vaulted Ceiling(s), Walk-In Closet(s)
Heating Central, Gas
Cooling Central Air
Flooring Carpet, Luxury Vinyl
Furnishings Partially
Fireplace false
Appliance Dishwasher, Dryer, Gas Water Heater, Microwave, Range, Refrigerator, Washer
Laundry Gas Dryer Hookup, In Kitchen
Exterior
Exterior Feature Irrigation System, Rain Gutters, Sliding Doors
Garage Spaces 1.0
Community Features Deed Restrictions, Dog Park, Fitness Center, Gated Community - No Guard, Golf Carts OK, Golf, Irrigation-Reclaimed Water, Pool, Restaurant, Tennis Courts
Utilities Available Cable Available, Cable Connected, Electricity Connected, Natural Gas Connected, Sewer Connected, Sprinkler Recycled, Underground Utilities, Water Connected
Amenities Available Clubhouse, Fitness Center, Golf Course, Pickleball Court(s), Pool, Recreation Facilities, Tennis Court(s)
Roof Type Shingle
Attached Garage true
Garage true
Private Pool No
Building
Lot Description Near Golf Course, Paved
Entry Level One
Foundation Slab
Lot Size Range 0 to less than 1/4
Builder Name Patio Villa
Sewer Public Sewer
Water None
Structure Type Vinyl Siding,Wood Frame
New Construction false
Others
Pets Allowed Breed Restrictions
HOA Fee Include Pool
Senior Community Yes
Ownership Fee Simple
Monthly Total Fees $195
Acceptable Financing Cash, Conventional, FHA, USDA Loan, VA Loan
Listing Terms Cash, Conventional, FHA, USDA Loan, VA Loan
Special Listing Condition None
Virtual Tour https://www.propertypanorama.com/instaview/stellar/A4640944

GET MORE INFORMATION





