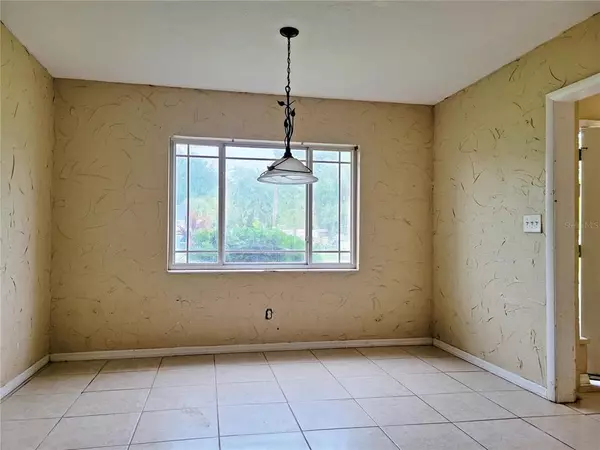$196,000
$199,900
2.0%For more information regarding the value of a property, please contact us for a free consultation.
305 11TH ST SW Ruskin, FL 33570
3 Beds
1 Bath
1,352 SqFt
Key Details
Sold Price $196,000
Property Type Single Family Home
Sub Type Single Family Residence
Listing Status Sold
Purchase Type For Sale
Square Footage 1,352 sqft
Price per Sqft $144
Subdivision Sable Cove Unit 1
MLS Listing ID T3334639
Sold Date 11/30/21
Bedrooms 3
Full Baths 1
Construction Status No Contingency
HOA Y/N No
Year Built 1959
Annual Tax Amount $2,202
Lot Size 10,018 Sqft
Acres 0.23
Property Description
INVESTOR SPECIAL!! You do not want to miss the opportunity to make this POOL HOME the way you want it...not only that, but you will have INSTANT EQUITY!! Sitting on a large 0.23 acre lot, having no HOA restrictions (bring your boats and toys), and located right next to the water, this is an amazing opportunity at a great price. This home features 1,352 heated square feet, A NEW METAL ROOF AND AC, 3 bedrooms, with an additional room that could be used as an office or an additional bedroom, a generous sized kitchen with a great layout and a breakfast nook. The 3 bedrooms are located on the right side of the home and share a bathroom with a tub/shower. The backyard is huge, features a large inground pool, and is fenced in for privacy. This is your chance to build some sweat equity. Call now for your personal tour.
Location
State FL
County Hillsborough
Community Sable Cove Unit 1
Zoning RSC-6
Direction SW
Interior
Interior Features Solid Wood Cabinets
Heating Central, Electric
Cooling Central Air
Flooring Ceramic Tile, Laminate
Fireplace false
Appliance Dishwasher, Electric Water Heater, Microwave
Laundry Inside
Exterior
Exterior Feature Sliding Doors
Pool Gunite, In Ground
Utilities Available Electricity Connected, Public, Sewer Connected, Water Connected
Roof Type Metal
Garage false
Private Pool Yes
Building
Lot Description FloodZone, City Limits
Entry Level One
Foundation Slab
Lot Size Range 0 to less than 1/4
Sewer Public Sewer
Water Public
Structure Type Concrete,Stucco,Vinyl Siding,Wood Frame
New Construction false
Construction Status No Contingency
Schools
Elementary Schools Ruskin-Hb
Middle Schools Shields-Hb
High Schools Lennard-Hb
Others
Senior Community No
Ownership Fee Simple
Acceptable Financing Cash, Conventional
Listing Terms Cash, Conventional
Special Listing Condition None
Read Less
Want to know what your home might be worth? Contact us for a FREE valuation!

Our team is ready to help you sell your home for the highest possible price ASAP

© 2024 My Florida Regional MLS DBA Stellar MLS. All Rights Reserved.
Bought with LESLIE WELLS REALTY, INC.

GET MORE INFORMATION





