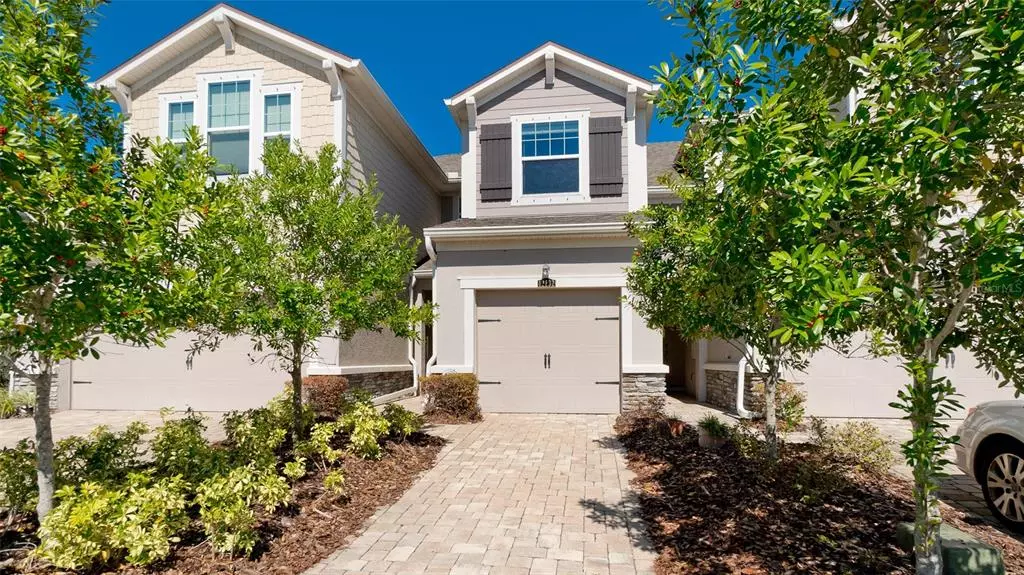$331,500
$325,000
2.0%For more information regarding the value of a property, please contact us for a free consultation.
12232 TRAILHEAD DR Bradenton, FL 34211
3 Beds
3 Baths
1,540 SqFt
Key Details
Sold Price $331,500
Property Type Townhouse
Sub Type Townhouse
Listing Status Sold
Purchase Type For Sale
Square Footage 1,540 sqft
Price per Sqft $215
Subdivision Harmony At Lakewood Ranch
MLS Listing ID T3288064
Sold Date 11/05/21
Bedrooms 3
Full Baths 2
Half Baths 1
Construction Status Appraisal,Inspections
HOA Fees $222/mo
HOA Y/N Yes
Year Built 2016
Annual Tax Amount $3,581
Lot Size 2,178 Sqft
Acres 0.05
Property Description
Stunning waterfront 3 bedroom, 2.5 bath home with a spacious 1 car garage in the highly desired resort style community Harmony at Lakewood Ranch! This home is full of quality features including a craftsman elevation, extended luxurious 18 x18 tile, updated cabinetry, subway tile backsplash, granite kitchen counter tops, stainless steel energy efficient appliances, upgraded ceiling fans and chandeliers, a walk-in pantry, plus a covered screened in lanai for relaxation, or enjoying coffee and a book. In addition, this home has a beautifully upgraded paved driveway, a wooden staircase with a stylish twisted baluster, hardwood flooring in the bedrooms, large tiled shower w/ glass doors in the master bath, dual master sinks, elevated master ceiling, double pane insulated windows, upstairs walk in laundry room and so much more! Harmony is conveniently in close proximity to A rated schools, walking trails, shopping, grocery, restaurants, the airport, not to mention some of the nation's top beaches. It's truly a must see! Call today to schedule a private showing!
Location
State FL
County Manatee
Community Harmony At Lakewood Ranch
Zoning PD
Interior
Interior Features Eat-in Kitchen, In Wall Pest System, Open Floorplan, Pest Guard System, Solid Surface Counters, Thermostat, Walk-In Closet(s)
Heating Central, Electric
Cooling Central Air
Flooring Tile
Fireplace false
Appliance Dishwasher, Disposal, Electric Water Heater, Microwave, Range, Refrigerator
Laundry Inside, Laundry Room
Exterior
Exterior Feature Hurricane Shutters, Irrigation System, Other, Sidewalk, Sliding Doors
Parking Features Garage Door Opener
Garage Spaces 1.0
Community Features Deed Restrictions, Fitness Center, Playground, Pool, Sidewalks
Utilities Available BB/HS Internet Available, Cable Available, Electricity Connected, Phone Available, Public, Sewer Connected, Sprinkler Recycled, Street Lights, Underground Utilities, Water Connected
Amenities Available Clubhouse, Fence Restrictions, Maintenance, Playground, Pool, Recreation Facilities
Waterfront Description Pond
View Y/N 1
Roof Type Shingle
Porch Covered, Rear Porch, Screened
Attached Garage true
Garage true
Private Pool No
Building
Lot Description Level, Sidewalk, Paved
Entry Level Two
Foundation Slab
Lot Size Range 0 to less than 1/4
Sewer Public Sewer
Water Public
Architectural Style Other, Spanish/Mediterranean
Structure Type Block,Stucco,Wood Frame
New Construction false
Construction Status Appraisal,Inspections
Schools
Elementary Schools Gullett Elementary
Middle Schools Nolan Middle
High Schools Lakewood Ranch High
Others
Pets Allowed Yes
HOA Fee Include Pool,Maintenance Structure,Maintenance Grounds,Pool,Recreational Facilities
Senior Community No
Ownership Fee Simple
Monthly Total Fees $222
Acceptable Financing Cash, Conventional, FHA, VA Loan
Membership Fee Required Required
Listing Terms Cash, Conventional, FHA, VA Loan
Num of Pet 3
Special Listing Condition None
Read Less
Want to know what your home might be worth? Contact us for a FREE valuation!

Our team is ready to help you sell your home for the highest possible price ASAP

© 2024 My Florida Regional MLS DBA Stellar MLS. All Rights Reserved.
Bought with FLORIDA REALTY INVESTMENTS
GET MORE INFORMATION





