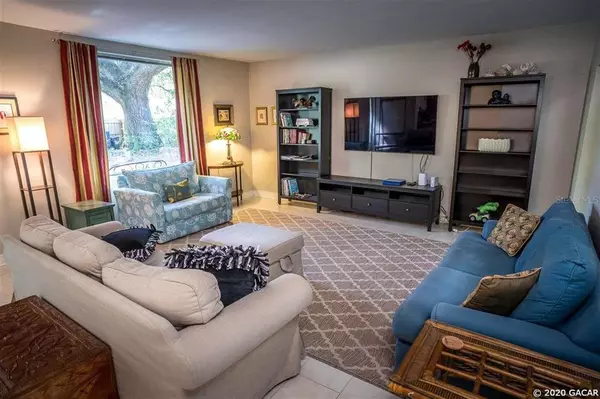$219,700
$219,700
For more information regarding the value of a property, please contact us for a free consultation.
1604 NE 6TH TER Gainesville, FL 32609
4 Beds
2 Baths
1,912 SqFt
Key Details
Sold Price $219,700
Property Type Single Family Home
Sub Type Single Family Residence
Listing Status Sold
Purchase Type For Sale
Square Footage 1,912 sqft
Price per Sqft $114
Subdivision Hampton Heights
MLS Listing ID GC434118
Sold Date 07/01/20
Bedrooms 4
Full Baths 2
HOA Y/N No
Year Built 1950
Annual Tax Amount $3,279
Lot Size 0.260 Acres
Acres 0.26
Property Description
This inviting, open, vintage home has many recent upgrades since 2016. The spacious living room opens to a large dining area, and the kitchen beyond with stainless appliances. Four bedrooms provide plenty of space for children and guests, split plan with the remodeled master suite at one side of the house, with access to a private outdoor area that could become a lovely master retreat. Three guest bedrooms and remodeled bath sit at the other end of the house, with recently refinished parquet floors and original built-ins in closets and hallway. From the kitchen, step into the generous, bright laundry room with newer front-loading washer and dryer, plenty of room for storage, and direct access to the back yard. Enjoy the fully privacy fenced back yard with shady patio, raised garden bed, and plenty of room for kids to play and pets to run. Many additional upgrades since 2016 include new roof, HVAC in 2017, refinished original parquet floors in guest bedroom areas and contemporary tile throughout the rest of the house, Interior and exterior painting, wood privacy fence. House re-plumbed in 2012.
Location
State FL
County Alachua
Community Hampton Heights
Zoning RSF-1
Rooms
Other Rooms Storage Rooms
Interior
Interior Features Ceiling Fans(s), Master Bedroom Main Floor, Split Bedroom
Heating Central, Electric
Flooring Tile, Wood
Appliance Dishwasher, Dryer, Electric Water Heater, Microwave, Oven, Refrigerator, Washer
Laundry Laundry Room
Exterior
Parking Features Driveway
Garage Spaces 2.0
Fence Other, Wood
Utilities Available BB/HS Internet Available, Cable Available, Water - Multiple Meters
Roof Type Shingle
Porch Patio
Attached Garage true
Garage true
Private Pool No
Building
Lot Description Corner Lot, Other, Sidewalk
Lot Size Range 1/4 to less than 1/2
Sewer Private Sewer
Architectural Style Ranch
Structure Type Block,Concrete
Schools
Elementary Schools W. A. Metcalfe Elementary School-Al
Middle Schools Howard Middle School
High Schools Eastside High School-Al
Others
Acceptable Financing Cash
Membership Fee Required None
Listing Terms Cash
Read Less
Want to know what your home might be worth? Contact us for a FREE valuation!

Our team is ready to help you sell your home for the highest possible price ASAP

© 2024 My Florida Regional MLS DBA Stellar MLS. All Rights Reserved.
Bought with Watson Realty Corp - NW 23rd Ave.

GET MORE INFORMATION





