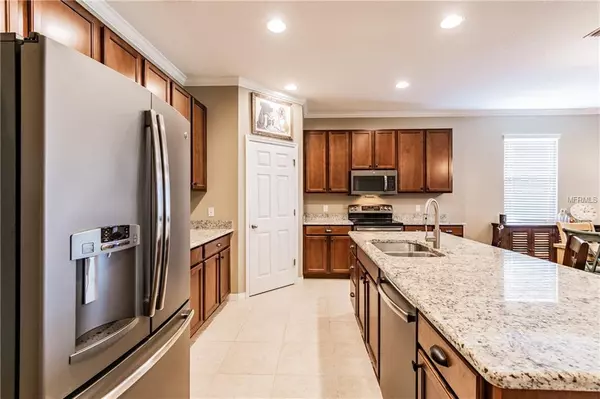$273,000
$279,000
2.2%For more information regarding the value of a property, please contact us for a free consultation.
5125 AUTUMN RIDGE DR Wesley Chapel, FL 33545
4 Beds
2 Baths
2,181 SqFt
Key Details
Sold Price $273,000
Property Type Single Family Home
Sub Type Single Family Residence
Listing Status Sold
Purchase Type For Sale
Square Footage 2,181 sqft
Price per Sqft $125
Subdivision Avalon Park West
MLS Listing ID T3140343
Sold Date 02/28/19
Bedrooms 4
Full Baths 2
Construction Status Financing,Inspections,Other Contract Contingencies
HOA Fees $50/qua
HOA Y/N Yes
Year Built 2014
Annual Tax Amount $4,801
Lot Size 6,098 Sqft
Acres 0.14
Property Description
Why build when you can have a beautifully updated, better than new home on a serene premium conservation lot located in the tranquil village of Avalon Park West. This 2,181 SF 4/2/2 plus flex room has an open great room floor plan that is just what you are looking for. When you enter you will see the attention to detail from the upgraded wood laminate floors, crown molding, and designer lights. The kitchen provides for ample granite counter workspace, 42” cabinets, upgraded stainless steel appliances, walk-in pantry and an island with counter seating, all of which is open to the great room to allow for easy entertaining. The master is spacious with an up to date bath featuring granite counter, dual sinks, a walk-in shower and a huge 7x10 closet. This home, built in 2014, also features an oversized covered and screened lanai, extended garage, fenced yard, upgraded insulation, large format tiles in wet areas, sprinkler system, HVAC ultraviolet duct light, 8 camera security system, surround sound in living room, landscape curbing and excellent privacy. Avalon Park West features a community center, resort style pool, dog park, sidewalks, and a playground. Once you see this residence you will know you have found your home.
Location
State FL
County Pasco
Community Avalon Park West
Zoning MPUD
Interior
Interior Features Ceiling Fans(s), Living Room/Dining Room Combo, Solid Surface Counters, Solid Wood Cabinets, Split Bedroom, Stone Counters, Walk-In Closet(s), Window Treatments
Heating Electric
Cooling Central Air
Flooring Laminate, Tile
Furnishings Unfurnished
Fireplace false
Appliance Dishwasher, Dryer, Microwave, Range, Refrigerator, Washer
Laundry Inside, Laundry Room
Exterior
Exterior Feature Fence, Rain Gutters
Parking Features Driveway, Garage Door Opener, Oversized
Garage Spaces 2.0
Community Features Deed Restrictions, Park, Playground, Pool
Utilities Available BB/HS Internet Available, Cable Available, Cable Connected, Electricity Connected, Public, Sewer Connected, Street Lights, Underground Utilities
Amenities Available Park, Playground, Pool
View Park/Greenbelt
Roof Type Shingle
Porch Covered, Front Porch, Patio, Rear Porch, Screened
Attached Garage true
Garage true
Private Pool No
Building
Lot Description Conservation Area, In County, Paved
Foundation Slab
Lot Size Range Up to 10,889 Sq. Ft.
Sewer Public Sewer
Water Public
Architectural Style Ranch
Structure Type Block,Stucco
New Construction false
Construction Status Financing,Inspections,Other Contract Contingencies
Schools
Elementary Schools New River Elementary
Middle Schools Thomas E Weightman Middle-Po
High Schools Wesley Chapel High-Po
Others
Pets Allowed Yes
Senior Community No
Ownership Fee Simple
Monthly Total Fees $50
Membership Fee Required Required
Special Listing Condition None
Read Less
Want to know what your home might be worth? Contact us for a FREE valuation!

Our team is ready to help you sell your home for the highest possible price ASAP

© 2024 My Florida Regional MLS DBA Stellar MLS. All Rights Reserved.
Bought with REAL LIVING CASA FINA REALTY

GET MORE INFORMATION





