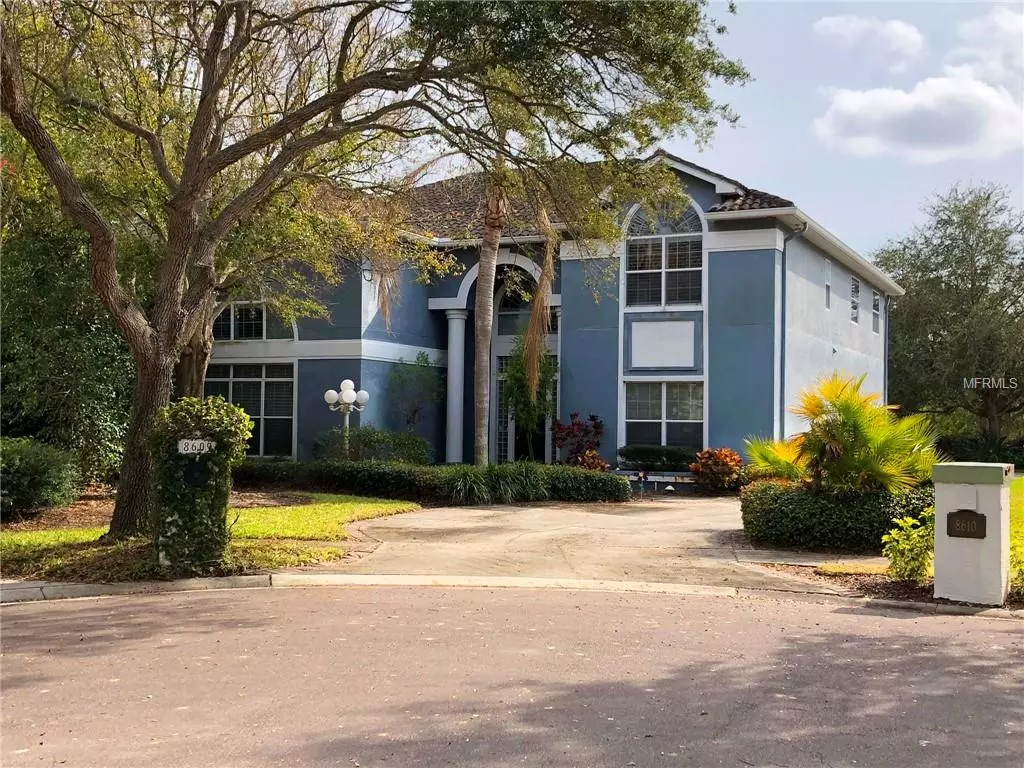$575,000
$700,000
17.9%For more information regarding the value of a property, please contact us for a free consultation.
8609 BUTTONWOOD LN N Pinellas Park, FL 33782
6 Beds
6 Baths
4,846 SqFt
Key Details
Sold Price $575,000
Property Type Single Family Home
Sub Type Single Family Residence
Listing Status Sold
Purchase Type For Sale
Square Footage 4,846 sqft
Price per Sqft $118
Subdivision Bayou Club Estates Ph 5
MLS Listing ID U7853805
Sold Date 09/26/19
Bedrooms 6
Full Baths 5
Half Baths 1
Construction Status Pending 3rd Party Appro
HOA Fees $225/mo
HOA Y/N Yes
Year Built 1995
Annual Tax Amount $12,485
Lot Size 0.450 Acres
Acres 0.45
Lot Dimensions 103x173
Property Description
Short Sale.TRUSTEE SALE! MUST SELL! PRESENT ALL OFFERS! Amazing opportunity to purchase a fabulous 4,846 sq ft home in the Bayou Club, priced $250K BELOW the value Zillow put on this property! The Bayou Club is an upscale, gated golf course community in the heart of Pinellas County, golf/tennis/social memberships available. This executive home was built in 1995, and is situated on a quiet cul-de-sac. It offers a wonderful open floorplan with two-story foyer, a spacious kitchen overlooking the family room, and a large den and master bedroom suite downstairs. Additional bedrooms and loft upstairs, lots of closet and storage space. The home is just waiting for you to seize the opportunity to purchase at this unbelievably low price, update to your own taste and style, and still have instant equity in your home. Not many short sales left these days, don't miss out!
Location
State FL
County Pinellas
Community Bayou Club Estates Ph 5
Zoning RPD-2.5
Direction N
Rooms
Other Rooms Den/Library/Office, Inside Utility, Loft
Interior
Interior Features Cathedral Ceiling(s), Ceiling Fans(s), Crown Molding, Eat-in Kitchen, High Ceilings, Intercom, Kitchen/Family Room Combo, Living Room/Dining Room Combo, Open Floorplan, Vaulted Ceiling(s), Walk-In Closet(s)
Heating Central, Electric
Cooling Central Air
Flooring Carpet, Ceramic Tile, Laminate
Fireplace true
Appliance Dishwasher, Disposal, Electric Water Heater, Microwave, Oven, Range, Refrigerator
Exterior
Exterior Feature Fence, French Doors, Irrigation System, Outdoor Grill
Garage Garage Door Opener, Garage Faces Rear, Garage Faces Side
Garage Spaces 4.0
Pool Child Safety Fence, Gunite, Heated, In Ground
Community Features Association Recreation - Owned, Deed Restrictions, Fitness Center, Gated, Golf, Tennis Courts
Utilities Available BB/HS Internet Available, Cable Connected, Public, Sprinkler Recycled, Street Lights
Amenities Available Fence Restrictions, Fitness Center, Gated, Optional Additional Fees, Security, Tennis Court(s)
Waterfront false
Roof Type Tile
Porch Covered, Deck, Patio, Porch, Screened
Attached Garage true
Garage true
Private Pool Yes
Building
Lot Description Flood Insurance Required, FloodZone, Sidewalk, Street Dead-End, Private
Entry Level Two
Foundation Slab
Lot Size Range 1/4 Acre to 21779 Sq. Ft.
Structure Type Stucco,Wood Frame
New Construction false
Construction Status Pending 3rd Party Appro
Schools
Elementary Schools Bardmoor Elementary-Pn
Middle Schools Pinellas Park Middle-Pn
High Schools Dixie Hollins High-Pn
Others
Pets Allowed Yes
HOA Fee Include Private Road,Security
Senior Community No
Pet Size Extra Large (101+ Lbs.)
Ownership Fee Simple
Monthly Total Fees $225
Acceptable Financing Cash, Conventional
Membership Fee Required Required
Listing Terms Cash, Conventional
Num of Pet 2
Special Listing Condition Short Sale
Read Less
Want to know what your home might be worth? Contact us for a FREE valuation!

Our team is ready to help you sell your home for the highest possible price ASAP

© 2024 My Florida Regional MLS DBA Stellar MLS. All Rights Reserved.
Bought with KELLER WILLIAMS GULFSIDE RLTY

GET MORE INFORMATION





