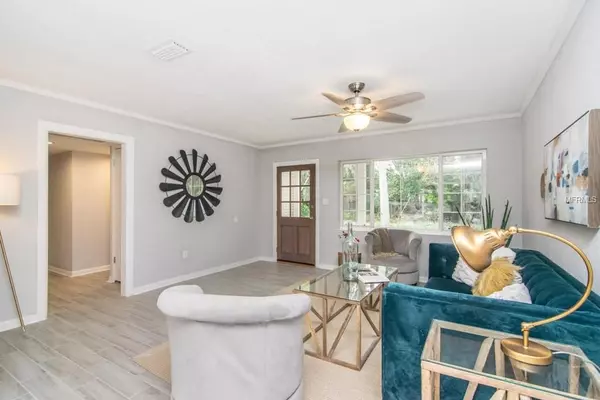$495,000
$499,900
1.0%For more information regarding the value of a property, please contact us for a free consultation.
5107 W AZEELE ST Tampa, FL 33609
3 Beds
2 Baths
1,588 SqFt
Key Details
Sold Price $495,000
Property Type Single Family Home
Sub Type Single Family Residence
Listing Status Sold
Purchase Type For Sale
Square Footage 1,588 sqft
Price per Sqft $311
Subdivision Hesperides
MLS Listing ID T3144659
Sold Date 03/04/19
Bedrooms 3
Full Baths 2
HOA Y/N No
Year Built 1956
Annual Tax Amount $3,104
Lot Size 10,454 Sqft
Acres 0.24
Property Description
Beautifully updated 3/2/2 in Beach Park area of South Tampa with pebble tech swimming pool. Surrounded by million dollar homes, this darling ranch-style home has been updated but still holds all of the original charm. The location is perfect, close to the best of everything Tampa Bay has to offer. All new, including: metal roof, electric, plumbing, AC duct work, ceramic tile flooring, lush carpet, interior and exterior paint, light fixtures, sliding glass doors in bedrooms, guest vanity, fixtures and toilet in guest bathroom. Designer kitchen with Corian counters, upgraded cabinets, and stainless steel appliances, including new refrigerator. Master suite's bathroom has heated floors! Perhaps the best part about this house is its oversized 86x124 foot lot, with its amazing outdoor entertaining areas to enjoy Florida's outdoor living, including beautiful in-ground swimming pool, large screened in deck on one side, and covered open air patio deck on the other. Attached 2 Car garage with shelving for all of your storage needs. Come and see this now before it's gone.
Location
State FL
County Hillsborough
Community Hesperides
Zoning RS-75
Rooms
Other Rooms Attic, Formal Dining Room Separate
Interior
Interior Features Crown Molding, Eat-in Kitchen, Solid Surface Counters, Solid Wood Cabinets, Thermostat, Window Treatments
Heating Electric
Cooling Central Air
Flooring Carpet, Ceramic Tile
Fireplace false
Appliance Built-In Oven, Convection Oven, Dishwasher, Disposal, Dryer, Electric Water Heater, Exhaust Fan, Microwave, Range, Refrigerator, Washer
Laundry Inside, Laundry Room
Exterior
Exterior Feature Fence, Sliding Doors
Parking Features Driveway, Garage Door Opener
Garage Spaces 2.0
Pool Gunite, In Ground, Tile
Utilities Available Public, Sewer Connected
Roof Type Metal
Porch Covered, Deck, Front Porch
Attached Garage true
Garage true
Private Pool Yes
Building
Foundation Crawlspace
Lot Size Range Up to 10,889 Sq. Ft.
Sewer Public Sewer
Water Public
Architectural Style Ranch
Structure Type Block
New Construction false
Others
Pets Allowed Size Limit
Senior Community No
Pet Size Extra Large (101+ Lbs.)
Ownership Fee Simple
Acceptable Financing Cash, Conventional, VA Loan
Listing Terms Cash, Conventional, VA Loan
Num of Pet 2
Special Listing Condition None
Read Less
Want to know what your home might be worth? Contact us for a FREE valuation!

Our team is ready to help you sell your home for the highest possible price ASAP

© 2024 My Florida Regional MLS DBA Stellar MLS. All Rights Reserved.
Bought with PALERMO REAL ESTATE PROF.INC.

GET MORE INFORMATION





