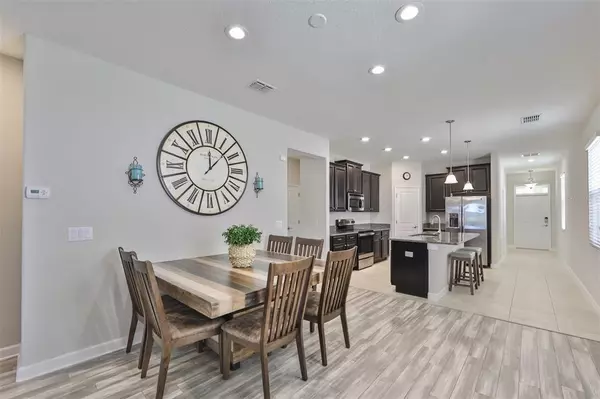$350,000
$330,000
6.1%For more information regarding the value of a property, please contact us for a free consultation.
10083 SAGE CREEK DR Ruskin, FL 33573
3 Beds
2 Baths
1,595 SqFt
Key Details
Sold Price $350,000
Property Type Single Family Home
Sub Type Single Family Residence
Listing Status Sold
Purchase Type For Sale
Square Footage 1,595 sqft
Price per Sqft $219
Subdivision Belmont North Ph 2A
MLS Listing ID T3339241
Sold Date 12/10/21
Bedrooms 3
Full Baths 2
Construction Status Inspections
HOA Fees $10/ann
HOA Y/N Yes
Year Built 2017
Annual Tax Amount $5,644
Lot Size 5,662 Sqft
Acres 0.13
Property Description
If you're ready to embrace the Florida lakefront lifestyle, look no further than this fresh and modern 3bd/ 2ba. Feel instantly at home with a breathtaking open floor plan that offers split bedrooms for more privacy and a decadent master suite with the best views of the lake. The gourmet kitchen offers stunning granite countertops, stainless appliances, and custom dark wood cabinetry. The airy living and dining space with gorgeous vanilla waterproof laminate flooring leads to an impressive covered screened-in lanai, where you can relax and enjoy every sunset - or entertain in the lush backyard oasis with black iron fencing and stunning lake views. Enjoy new brushed nickel fixtures, beautifully appointed bathrooms, and a walk-in laundry room with a new washer and dryer. You'll be perfectly situated across the street from an A+ school and the community clubhouse that features a huge resort-style pool and tennis/ basketball courts. A lovely residence like this won't last long in this market, so call to schedule your private tour today!
Location
State FL
County Hillsborough
Community Belmont North Ph 2A
Zoning PD
Interior
Interior Features Ceiling Fans(s), Kitchen/Family Room Combo
Heating Central
Cooling Central Air
Flooring Tile, Vinyl
Fireplace false
Appliance Dishwasher, Disposal, Dryer, Microwave, Range, Refrigerator, Washer
Exterior
Exterior Feature Sidewalk
Garage Spaces 2.0
Community Features Pool
Utilities Available Cable Available
Water Access 1
Water Access Desc Lake
Roof Type Shingle
Attached Garage true
Garage true
Private Pool No
Building
Entry Level One
Foundation Slab
Lot Size Range 0 to less than 1/4
Sewer Public Sewer
Water Public
Structure Type Block,Stucco
New Construction false
Construction Status Inspections
Schools
Elementary Schools Belmont Elementary School
Middle Schools Eisenhower-Hb
High Schools Sumner High School
Others
Pets Allowed Yes
Senior Community No
Ownership Fee Simple
Monthly Total Fees $10
Acceptable Financing Cash, Conventional, FHA, VA Loan
Membership Fee Required Required
Listing Terms Cash, Conventional, FHA, VA Loan
Special Listing Condition None
Read Less
Want to know what your home might be worth? Contact us for a FREE valuation!

Our team is ready to help you sell your home for the highest possible price ASAP

© 2024 My Florida Regional MLS DBA Stellar MLS. All Rights Reserved.
Bought with THE SHOP REAL ESTATE CO.

GET MORE INFORMATION





