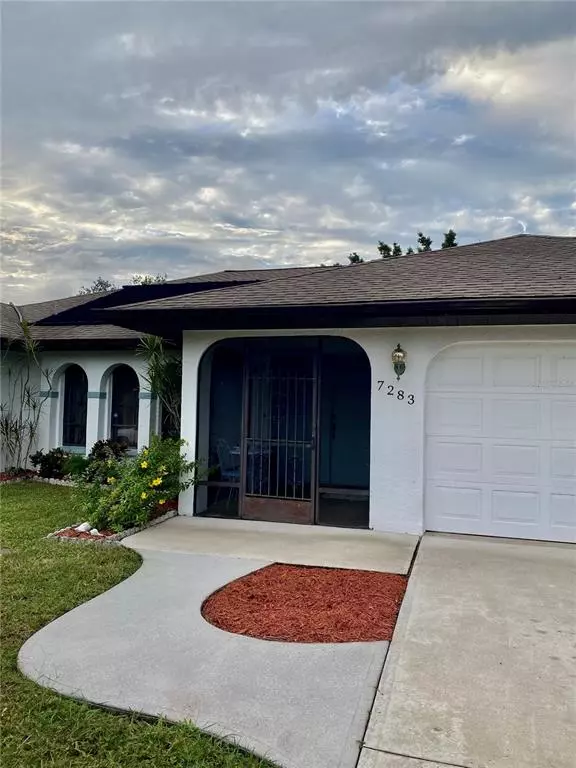$340,000
$333,333
2.0%For more information regarding the value of a property, please contact us for a free consultation.
7283 SEA MIST DR Port Charlotte, FL 33981
3 Beds
2 Baths
1,903 SqFt
Key Details
Sold Price $340,000
Property Type Single Family Home
Sub Type Single Family Residence
Listing Status Sold
Purchase Type For Sale
Square Footage 1,903 sqft
Price per Sqft $178
Subdivision Port Charlotte Sec 065
MLS Listing ID C7451389
Sold Date 12/10/21
Bedrooms 3
Full Baths 2
Construction Status Financing
HOA Y/N No
Year Built 1987
Annual Tax Amount $2,106
Lot Size 10,018 Sqft
Acres 0.23
Property Description
Waterfront Fresh water Canal this Pool home located in West Port Charlotte right off 776 and Sea Mist!
This three bedroom two bath two car garage Pool home can be yours.
6 ft Privacy fence on both sides of the house. Chain link in back Perfect for your animals to run and play!
Fresh water canal for fishing. Amazing Street!
This home includes a living room , as well as dining room ,family room and a breakfast area.
All three bedrooms have walk-in closet. All sliding glass doors open all the way up to make the living area much larger for your get-togethers and parties. Huge screened pool area for all kinds of entertaining! And this Home also has a huge laundry room which anyone would love!
Your second bathroom also has an access door directly to the pool.
The pool is beautiful . Pool pump is brand new! The home also has sky lights !
This home is priced to sell as owner knows the home needs a little updating .
With a little bit of updating and new flooring in the carpeted areas this home can be a dream come true!
You do not want to miss this home. Very easy to show ! Bonus Owner is also offering a one year home warranty with acceptable offer at closing!
15 minutes to Englewood Beach
20 minutes to Boca Grand Beach 5 minutes to Home Depot!
Location
State FL
County Charlotte
Community Port Charlotte Sec 065
Zoning RSF3.5
Interior
Interior Features Cathedral Ceiling(s), Ceiling Fans(s), High Ceilings, Kitchen/Family Room Combo, Living Room/Dining Room Combo, Master Bedroom Main Floor, Skylight(s), Solid Wood Cabinets, Split Bedroom, Walk-In Closet(s)
Heating Central
Cooling Central Air
Flooring Carpet, Ceramic Tile
Furnishings Negotiable
Fireplace false
Appliance Cooktop, Disposal, Dryer, Electric Water Heater, Ice Maker, Microwave, Refrigerator, Washer
Exterior
Exterior Feature Fence
Garage Spaces 2.0
Pool Auto Cleaner, In Ground
Utilities Available Electricity Connected, Public
Waterfront Description Canal - Freshwater
View Y/N 1
Water Access 1
Water Access Desc Canal - Freshwater
Roof Type Shingle
Attached Garage true
Garage true
Private Pool Yes
Building
Story 1
Entry Level One
Foundation Slab
Lot Size Range 0 to less than 1/4
Sewer Septic Tank
Water Public
Structure Type Block
New Construction false
Construction Status Financing
Others
Pets Allowed Yes
Senior Community No
Ownership Fee Simple
Acceptable Financing Cash, Conventional
Listing Terms Cash, Conventional
Num of Pet 10+
Special Listing Condition None
Read Less
Want to know what your home might be worth? Contact us for a FREE valuation!

Our team is ready to help you sell your home for the highest possible price ASAP

© 2024 My Florida Regional MLS DBA Stellar MLS. All Rights Reserved.
Bought with COLDWELL BANKER SUNSTAR REALTY

GET MORE INFORMATION





