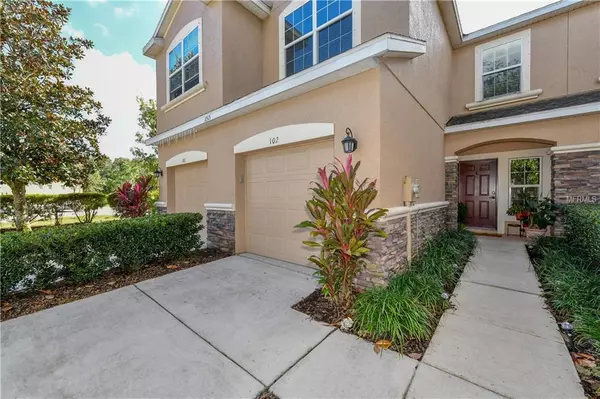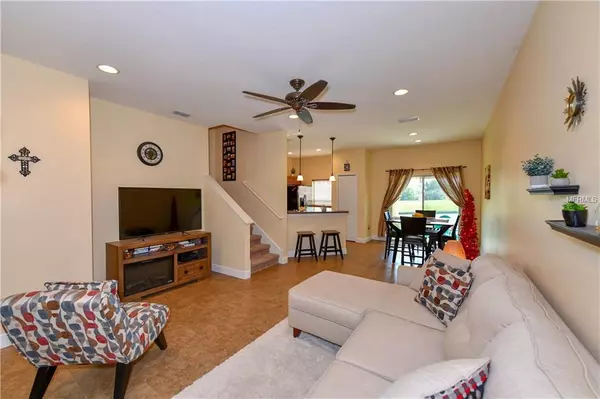$177,500
$179,900
1.3%For more information regarding the value of a property, please contact us for a free consultation.
11515 84TH STREET CIR E #102 Parrish, FL 34219
3 Beds
3 Baths
1,396 SqFt
Key Details
Sold Price $177,500
Property Type Townhouse
Sub Type Townhouse
Listing Status Sold
Purchase Type For Sale
Square Footage 1,396 sqft
Price per Sqft $127
Subdivision Copperstone Ph I
MLS Listing ID A4420193
Sold Date 02/28/19
Bedrooms 3
Full Baths 2
Half Baths 1
Construction Status Financing,Inspections
HOA Fees $151/qua
HOA Y/N Yes
Year Built 2008
Annual Tax Amount $2,351
Lot Size 2,178 Sqft
Acres 0.05
Property Description
STUNNINGLY REMODELED, LAKEFRONT townhouse in the amenity-rich gated community of Copperstone! Located directly on a private lake with serene preserve views, the property features 3 spacious bedrooms, 2.5 bathrooms, and an open concept living space perfect for entertaining! The entire property received a makeover in 2017, starting with all NEW LUXURY VINYL flooring throughout the main living floor and bathrooms, NEW CARPET, NEW 5 ¼” BASEBOARDS, and ALL NEW INTERIOR PAINT! Enjoy the pristine lakeviews from your spacious upstairs master bedroom with en-suite bathroom and walk-in closet. The two additional guest bedrooms are also located on the second level, split apart from the master retreat. The upstairs laundry space is equipped with matching Whirlpool washer and dryer (2017) and ample storage shelving. This single family townhome has incredibly low HOA fees that INCLUDE INTERNET, CABLE, AND GROUNDS MAINTENANCE. Copperstone has RESORT-STYLE AMENITIES including a spectacular community pool, fitness center, playground, tennis and basketball courts, and a first-class clubhouse. The Copperstone community is conveniently located minutes from I-75 and US 301, making your commute to Sarasota, Tampa, or St. Pete a breeze! You don't want to miss the opportunity to own this MOVE-IN READY, METICULOUSLY MAINTAINED LAKEFRONT townhouse in desirable Copperstone.
Location
State FL
County Manatee
Community Copperstone Ph I
Zoning PDR/NC
Direction E
Interior
Interior Features Ceiling Fans(s), Living Room/Dining Room Combo, Open Floorplan, Split Bedroom, Thermostat, Walk-In Closet(s), Window Treatments
Heating Central
Cooling Central Air
Flooring Carpet, Vinyl
Fireplace false
Appliance Dishwasher, Disposal, Dryer, Electric Water Heater, Microwave, Range, Refrigerator, Washer
Laundry Inside, Laundry Closet, Upper Level
Exterior
Exterior Feature Sidewalk, Sliding Doors
Parking Features Driveway, Garage Door Opener
Garage Spaces 1.0
Community Features Deed Restrictions, Fitness Center, Gated, Irrigation-Reclaimed Water, Playground, Pool, Sidewalks, Tennis Courts
Utilities Available BB/HS Internet Available, Public, Street Lights, Underground Utilities
Amenities Available Basketball Court, Clubhouse, Fitness Center, Gated, Playground, Pool, Recreation Facilities, Tennis Court(s)
Waterfront Description Lake,Pond
View Y/N 1
Water Access 1
Water Access Desc Lake,Pond
View Trees/Woods, Water
Roof Type Shingle
Porch Covered, Front Porch, Patio
Attached Garage true
Garage true
Private Pool No
Building
Lot Description Conservation Area, Greenbelt, Sidewalk, Paved
Story 2
Entry Level Two
Foundation Slab
Lot Size Range Up to 10,889 Sq. Ft.
Sewer Public Sewer
Water Public
Structure Type Block
New Construction false
Construction Status Financing,Inspections
Schools
Elementary Schools Virgil Mills Elementary
Middle Schools Buffalo Creek Middle
High Schools Palmetto High
Others
Pets Allowed Yes
HOA Fee Include Cable TV,Pool,Internet,Maintenance Structure,Maintenance Grounds,Management,Pool,Recreational Facilities
Senior Community No
Ownership Fee Simple
Monthly Total Fees $269
Acceptable Financing Cash, Conventional, FHA, USDA Loan, VA Loan
Membership Fee Required Required
Listing Terms Cash, Conventional, FHA, USDA Loan, VA Loan
Num of Pet 3
Special Listing Condition None
Read Less
Want to know what your home might be worth? Contact us for a FREE valuation!

Our team is ready to help you sell your home for the highest possible price ASAP

© 2025 My Florida Regional MLS DBA Stellar MLS. All Rights Reserved.
Bought with DALTON WADE INC.
GET MORE INFORMATION





