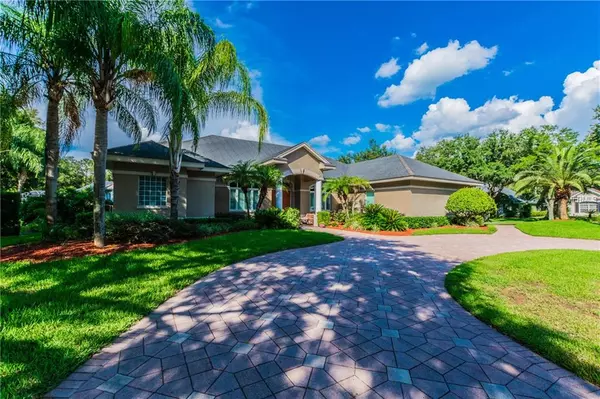$525,000
$539,000
2.6%For more information regarding the value of a property, please contact us for a free consultation.
5506 DALYS WAY Valrico, FL 33596
5 Beds
3 Baths
3,498 SqFt
Key Details
Sold Price $525,000
Property Type Single Family Home
Sub Type Single Family Residence
Listing Status Sold
Purchase Type For Sale
Square Footage 3,498 sqft
Price per Sqft $150
Subdivision River Hills Country Club
MLS Listing ID T3114396
Sold Date 07/01/19
Bedrooms 5
Full Baths 3
Construction Status Financing,Inspections
HOA Fees $115/mo
HOA Y/N Yes
Year Built 2002
Annual Tax Amount $6,133
Lot Size 0.360 Acres
Acres 0.36
Property Description
This home features 3,498 sq ft, 5 bedrooms, 3 full baths, a den, and a 4 car garage (1125 sq ft)! The large lot is nicely maintained and landscaped, including a beautiful canary island date palm. This home is located in the coveted St. Andrews Village of River Hills Country Club Community including tennis, golf and swimming. The expansive driveway is paved with beautiful concrete paver driveways and can park up to 11 cars. Outside, you will find two large lanais with ceiling fans, stereo speakers and outdoor kitchen. The swimming pool with hot tub, color blast lighting, screened cage (new-2018), & baby gate system are a must for any Florida home. The home features an 8 zone irrigation system with deep water well. With two tankless water heaters, you will never go without a hot shower. The list of features goes on with this home including water softener, new high efficiency A/C (2016), high ceilings, stainless appliances, and granite counters in the kitchen.
Location
State FL
County Hillsborough
Community River Hills Country Club
Zoning PD
Interior
Interior Features Built-in Features, Ceiling Fans(s), Open Floorplan, Solid Surface Counters, Stone Counters, Window Treatments
Heating Central
Cooling Central Air
Flooring Carpet, Tile
Fireplaces Type Gas
Fireplace true
Appliance Built-In Oven, Cooktop, Dishwasher, Microwave, Range Hood, Refrigerator, Tankless Water Heater
Exterior
Exterior Feature Irrigation System
Garage Spaces 4.0
Pool Child Safety Fence, Gunite, In Ground, Screen Enclosure
Utilities Available Public
Waterfront false
Roof Type Shingle
Attached Garage true
Garage true
Private Pool Yes
Building
Foundation Slab
Lot Size Range 1/4 Acre to 21779 Sq. Ft.
Sewer Public Sewer
Water Public
Structure Type Block
New Construction false
Construction Status Financing,Inspections
Others
Pets Allowed Yes
Senior Community No
Pet Size Medium (36-60 Lbs.)
Ownership Fee Simple
Monthly Total Fees $115
Membership Fee Required Required
Num of Pet 2
Special Listing Condition None
Read Less
Want to know what your home might be worth? Contact us for a FREE valuation!

Our team is ready to help you sell your home for the highest possible price ASAP

© 2024 My Florida Regional MLS DBA Stellar MLS. All Rights Reserved.
Bought with STOCKWORTH REALTY GROUP

GET MORE INFORMATION





