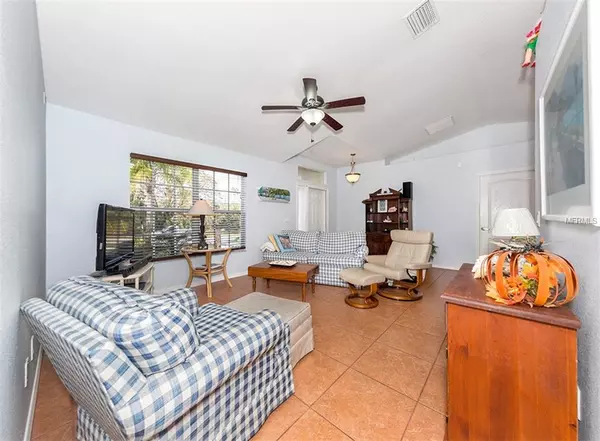$210,000
$225,000
6.7%For more information regarding the value of a property, please contact us for a free consultation.
4358 KILLDEER TER North Port, FL 34288
3 Beds
2 Baths
1,249 SqFt
Key Details
Sold Price $210,000
Property Type Single Family Home
Sub Type Single Family Residence
Listing Status Sold
Purchase Type For Sale
Square Footage 1,249 sqft
Price per Sqft $168
Subdivision Port Charlotte Sub 22
MLS Listing ID N6103043
Sold Date 02/15/19
Bedrooms 3
Full Baths 2
Construction Status Appraisal,Financing,Inspections
HOA Y/N No
Year Built 2005
Annual Tax Amount $2,000
Lot Size 0.460 Acres
Acres 0.46
Property Description
Charming three bedroom, two bathroom, two car garage, salt water pool home in quiet North Port. The home features an extra lot for total privacy. Bring your RV, boat and all the toys you have. No HOA. The split bedroom plan with volume ceilings, rounded wall corners, plant shelves and plenty of natural light give this home an open and bright feeling. You can access the pool area by one of the French door exits from either the kitchen or master bedroom. Enjoy your heated pool all year round listening to the relaxing waterfall surrounded by fruit trees and pygmy palms. The master bath boasts double sinks, walk-in closet and walk-in shower. Hurricane shutters and Rain Soft whole house water system are also included. Location is key. The home is located close to all the new shopping and restaurants, beaches, golf courses, public boat ramps, Port Charlotte town center mall and much more. Come take a look at this affordable piece of paradise.
Location
State FL
County Sarasota
Community Port Charlotte Sub 22
Zoning RSF2
Interior
Interior Features Cathedral Ceiling(s), Ceiling Fans(s), Living Room/Dining Room Combo, Split Bedroom, Vaulted Ceiling(s), Walk-In Closet(s), Window Treatments
Heating Central
Cooling Central Air
Flooring Carpet, Ceramic Tile
Fireplace false
Appliance Dishwasher, Range, Refrigerator
Exterior
Exterior Feature French Doors, Hurricane Shutters, Lighting, Rain Gutters
Parking Features Boat, Driveway, Garage Door Opener
Garage Spaces 2.0
Pool Gunite, Heated, In Ground, Salt Water, Screen Enclosure, Solar Cover
Utilities Available Cable Connected, Electricity Connected, Street Lights
View Trees/Woods
Roof Type Shingle
Porch Covered, Enclosed, Patio, Screened
Attached Garage true
Garage true
Private Pool Yes
Building
Lot Description Oversized Lot, Paved
Entry Level One
Foundation Slab
Lot Size Range 1/4 Acre to 21779 Sq. Ft.
Sewer Septic Tank
Water Well
Architectural Style Contemporary
Structure Type Block,Stucco
New Construction false
Construction Status Appraisal,Financing,Inspections
Others
Pets Allowed Yes
Senior Community No
Ownership Fee Simple
Acceptable Financing Cash, Conventional
Listing Terms Cash, Conventional
Special Listing Condition None
Read Less
Want to know what your home might be worth? Contact us for a FREE valuation!

Our team is ready to help you sell your home for the highest possible price ASAP

© 2024 My Florida Regional MLS DBA Stellar MLS. All Rights Reserved.
Bought with SUNSET REALTY

GET MORE INFORMATION





