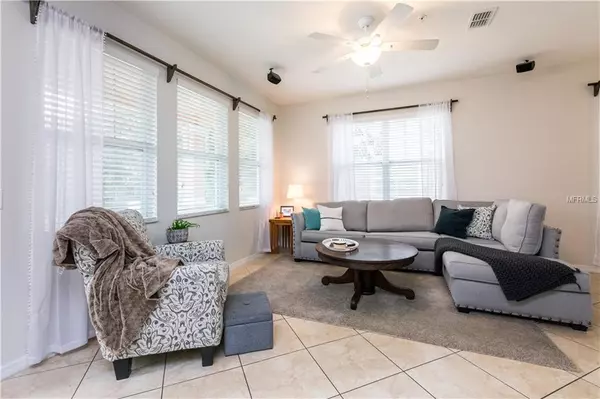$245,000
$249,000
1.6%For more information regarding the value of a property, please contact us for a free consultation.
7951 NORTHLAKE Pkwy #1 Orlando, FL 32827
4 Beds
3 Baths
1,535 SqFt
Key Details
Sold Price $245,000
Property Type Townhouse
Sub Type Townhouse
Listing Status Sold
Purchase Type For Sale
Square Footage 1,535 sqft
Price per Sqft $159
Subdivision Waters Edge/Lk Nona
MLS Listing ID O5748987
Sold Date 02/28/19
Bedrooms 4
Full Baths 3
Construction Status Other Contract Contingencies
HOA Fees $353/qua
HOA Y/N Yes
Year Built 2009
Annual Tax Amount $3,795
Lot Size 3,484 Sqft
Acres 0.08
Property Description
Welcome home to one of Lake Nona’s most exclusive gated communities: Waters Edge. This immaculate, corner 4/3 townhome features a great floor plan with a downstairs guest bedroom and full bath. The living and dining space is open and bright while the kitchen boasts stainless appliances, beautiful wood cabinetry and gorgeous granite countertops. The second floor includes a generous master bedroom ensuite with dual sinks, walk-in closet and two additional bedrooms with full bath plus laundry with recently purchased washer/dryer. A rare find with many amenities, the Waters Edge community offers access to beautiful Lake Nona that includes a boat ramp and dock, Community Pool, Clubhouse, Basketball Court, Tennis Court, playground, BBQ area, Nature Trails and a Dog Park. HOA includes YMCA household membership and lawn maintenance. Convenient to the new Medical City, VA Hospital and UCF Medical Facility. Easy commute to the airport.
Location
State FL
County Orange
Community Waters Edge/Lk Nona
Zoning PD/AN
Interior
Interior Features Ceiling Fans(s), High Ceilings, Living Room/Dining Room Combo, Open Floorplan, Solid Surface Counters, Stone Counters, Walk-In Closet(s)
Heating Central, Electric
Cooling Central Air
Flooring Carpet, Ceramic Tile
Fireplace false
Appliance Built-In Oven, Dishwasher, Disposal, Dryer, Microwave, Refrigerator, Washer
Laundry Inside, Laundry Closet, Upper Level
Exterior
Exterior Feature Dog Run, Irrigation System, Sidewalk
Parking Features Boat, Curb Parking, Driveway, Garage Door Opener, Garage Faces Rear, Off Street, On Street
Garage Spaces 1.0
Community Features Boat Ramp, Fishing, Fitness Center, Gated, Golf Carts OK, Park, Playground, Pool, Tennis Courts
Utilities Available Cable Available, Electricity Available, Electricity Connected, Fire Hydrant, Phone Available, Public, Solar, Street Lights, Water Available
Amenities Available Boat Slip, Cable TV, Clubhouse, Dock, Fitness Center, Gated, Park, Playground, Pool, Private Boat Ramp, Recreation Facilities, Tennis Court(s)
Water Access 1
Water Access Desc Lake
Roof Type Shingle
Porch Front Porch
Attached Garage true
Garage true
Private Pool No
Building
Lot Description Near Golf Course, Street Brick, Paved
Story 2
Entry Level Two
Foundation Slab
Lot Size Range Up to 10,889 Sq. Ft.
Sewer Public Sewer
Water Public
Architectural Style Craftsman
Structure Type Stucco
New Construction false
Construction Status Other Contract Contingencies
Schools
Elementary Schools Northlake Park Elem
Middle Schools Lake Nona Middle School
High Schools Lake Nona High
Others
Pets Allowed Breed Restrictions, Size Limit, Yes
HOA Fee Include Pool,Maintenance Structure,Maintenance Grounds,Management,Pest Control,Pool,Recreational Facilities,Security
Senior Community No
Pet Size Medium (36-60 Lbs.)
Ownership Fee Simple
Monthly Total Fees $353
Acceptable Financing Cash, Conventional, FHA, VA Loan
Membership Fee Required Required
Listing Terms Cash, Conventional, FHA, VA Loan
Special Listing Condition None
Read Less
Want to know what your home might be worth? Contact us for a FREE valuation!

Our team is ready to help you sell your home for the highest possible price ASAP

© 2024 My Florida Regional MLS DBA Stellar MLS. All Rights Reserved.
Bought with KELLER WILLIAMS HERITAGE REALTY

GET MORE INFORMATION





