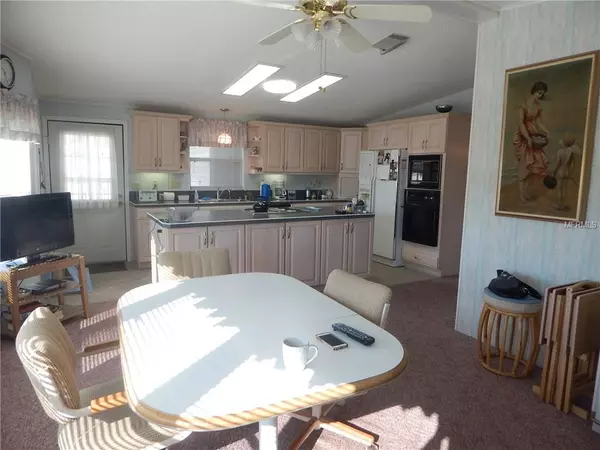$240,000
$250,000
4.0%For more information regarding the value of a property, please contact us for a free consultation.
18675 US HIGHWAY 19 N #255 Clearwater, FL 33764
2 Beds
2 Baths
1,528 SqFt
Key Details
Sold Price $240,000
Property Type Other Types
Sub Type Manufactured Home
Listing Status Sold
Purchase Type For Sale
Square Footage 1,528 sqft
Price per Sqft $157
Subdivision Bay Aristocrat Village Mobile Home Park Unrec
MLS Listing ID U8030205
Sold Date 04/30/19
Bedrooms 2
Full Baths 2
Construction Status Inspections
HOA Fees $320/mo
HOA Y/N Yes
Year Built 1992
Annual Tax Amount $2,839
Lot Size 50.510 Acres
Acres 50.51
Property Description
This home is immaculate! It’s a 26 ft wide 1993 Jacobson with cathedral ceilings and 3 skylights making it a bright cheerful water front home. Enjoy Your Coffee and watch the Manatee and Dolphins on your private 2 year old dock on Tampa Bay. This beautiful home has a new roof 2016, Newer Hot Water Tank, Newer Disposal and a water softener. The Large Kitchen features an Island with Jenn Aire range, a warmer drawer and custom cabinetry with pull out shelving. Beautifully laid out design with really large living area and dining room. The whole back of the home overlooking the water is the kitchen/family room. There is a patio area off of the kitchen also overlooking the water. The master suite is large and has his and hers walk-in mirrored closets. The master bath has his and hers vanities with lots of storage. Wow this master has both a tub and a shower and a separate private water closet! The guest room has a very large walk-in closet and it opens to the guest bath also. This lovely home comes completely furnished including; grills, 3 outdoor tables and chairs, washer/dryer and extra refrigerator in the shed. This is resort style living in Clearwater’s premiere 55+ waterfront community. There are endless activities to get to meet your neighbors – cards, a wonderful art group, golf groups, bowling, shuffleboard, dinners, dances or head to the pool or hot tub. A low $320. maintenance fee pays for water, sewer, trash pickup, lawn cutting and on site management. Sorry no dogs are allowed.
Location
State FL
County Pinellas
Community Bay Aristocrat Village Mobile Home Park Unrec
Direction N
Rooms
Other Rooms Family Room
Interior
Interior Features Built-in Features, Cathedral Ceiling(s), Ceiling Fans(s), Eat-in Kitchen, High Ceilings, Kitchen/Family Room Combo, Living Room/Dining Room Combo, Open Floorplan, Skylight(s), Solid Wood Cabinets, Walk-In Closet(s), Window Treatments
Heating Central, Electric
Cooling Central Air
Flooring Carpet, Laminate
Fireplace false
Appliance Convection Oven, Cooktop, Dishwasher, Disposal, Dryer, Electric Water Heater, Exhaust Fan, Ice Maker, Microwave, Refrigerator, Washer, Water Purifier, Water Softener
Laundry Outside
Exterior
Exterior Feature Lighting
Pool Heated, In Ground
Community Features Association Recreation - Owned, Buyer Approval Required, Boat Ramp, Deed Restrictions, Fishing, Golf Carts OK, Park, Water Access, Waterfront
Utilities Available Cable Available, Cable Connected, Street Lights
Amenities Available Clubhouse, Laundry, Maintenance, Park, Pool, Private Boat Ramp, Recreation Facilities, Spa/Hot Tub
Waterfront Description Bay/Harbor
View Water
Roof Type Shingle
Porch Deck
Garage false
Private Pool No
Building
Lot Description City Limits, Near Public Transit
Foundation Stilt/On Piling
Lot Size Range Non-Applicable
Sewer Public Sewer
Water Public
Structure Type Metal Frame,Siding
New Construction false
Construction Status Inspections
Others
Pets Allowed Yes
HOA Fee Include Common Area Taxes,Pool,Escrow Reserves Fund,Maintenance Grounds,Management,Pool,Recreational Facilities,Sewer,Trash,Water
Senior Community Yes
Ownership Co-op
Monthly Total Fees $320
Acceptable Financing Cash
Membership Fee Required Required
Listing Terms Cash
Num of Pet 1
Special Listing Condition None
Read Less
Want to know what your home might be worth? Contact us for a FREE valuation!

Our team is ready to help you sell your home for the highest possible price ASAP

© 2024 My Florida Regional MLS DBA Stellar MLS. All Rights Reserved.
Bought with CHARLES RUTENBERG REALTY INC

GET MORE INFORMATION





