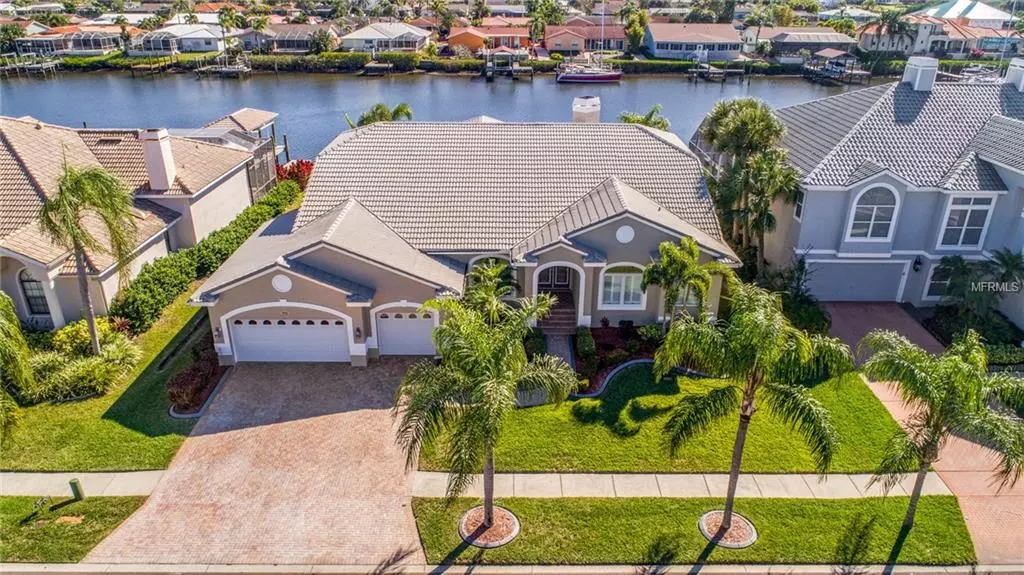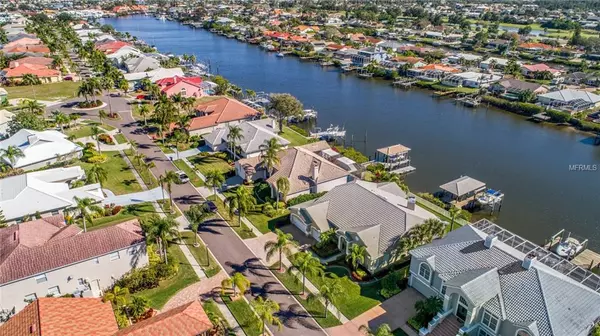$610,000
$649,850
6.1%For more information regarding the value of a property, please contact us for a free consultation.
946 ALLEGRO LANE Apollo Beach, FL 33572
4 Beds
3 Baths
2,583 SqFt
Key Details
Sold Price $610,000
Property Type Single Family Home
Sub Type Single Family Residence
Listing Status Sold
Purchase Type For Sale
Square Footage 2,583 sqft
Price per Sqft $236
Subdivision Symphony Isles
MLS Listing ID T3150982
Sold Date 02/15/19
Bedrooms 4
Full Baths 3
Construction Status Inspections
HOA Fees $125/qua
HOA Y/N Yes
Year Built 1992
Annual Tax Amount $5,948
Lot Size 10,454 Sqft
Acres 0.24
Lot Dimensions 84x122
Property Description
Welcome home to paradise in this gated Symphony Isles waterfront home! Vacation every day in this Florida style, split bedroom plan with 4 bedroom, 3 bath home plus den.When you enter the double door entryway the first thing you will notice is the amazing water views of the widest canal (300 ft.) in Apollo Beach.Enjoy the convenient access in your large yacht or boat to Tampa Bay or the Gulf of Mexico.The fenced in spacious back yard is perfect for pets and there is plenty room for a future in ground pool.The home is equipped with a dock and 2 lifts;a covered 10,000 lb. lift and a 20,00 lb. lift that has new poles.New concrete seawall was constructed in 2013. New HVAC, Duct work and Mechanical's also installed in 2013. The over sized- 3 car garage, with insulated door, epoxy floor has been updated to current hurricane code and is its own AC system. Inside new porcelain tile flooring is throughout the main living areas, with all bedrooms having American wood flooring.The kitchen has been updated with beautiful granite countertops and Kraftmade wood cabinets with an upper row for more storage.The master bath retreat has dual sinks, granite counter tops, updated shower with separate garden tub. This is an open floor plan that allows water views from almost anywhere in the home. Relax on the 14x38 screened/covered lanai which is plumbed for future outdoor kitchen. Equipped with Pella double pain windows for low energy bills. This home is move in ready! So many upgrades that you must see it to to believe it!
Location
State FL
County Hillsborough
Community Symphony Isles
Zoning PD
Interior
Interior Features Ceiling Fans(s), Eat-in Kitchen, Kitchen/Family Room Combo, Open Floorplan, Solid Wood Cabinets, Stone Counters, Thermostat, Walk-In Closet(s), Window Treatments
Heating Natural Gas
Cooling Central Air
Flooring Tile
Fireplace false
Appliance Built-In Oven, Cooktop, Dishwasher, Disposal, Dryer, Ice Maker, Microwave, Range Hood, Refrigerator, Washer
Laundry Inside, Laundry Room
Exterior
Exterior Feature Fence, Irrigation System, Rain Gutters, Sliding Doors
Parking Features Garage Door Opener, Oversized
Garage Spaces 3.0
Community Features Association Recreation - Owned, Deed Restrictions, Fishing, Gated, Playground, Pool, Water Access, Waterfront
Utilities Available Natural Gas Connected, Public, Sewer Connected
Amenities Available Gated, Pool, Recreation Facilities, Security
Waterfront Description Canal - Saltwater
View Y/N 1
Water Access 1
Water Access Desc Canal - Saltwater
View Water
Roof Type Tile
Porch Rear Porch, Screened
Attached Garage true
Garage true
Private Pool No
Building
Lot Description Flood Insurance Required, FloodZone, Private
Entry Level One
Foundation Slab
Lot Size Range Up to 10,889 Sq. Ft.
Sewer Public Sewer
Water Public
Structure Type Block,Stucco
New Construction false
Construction Status Inspections
Others
Pets Allowed Yes
HOA Fee Include 24-Hour Guard,Pool,Private Road,Recreational Facilities
Senior Community No
Ownership Fee Simple
Monthly Total Fees $125
Acceptable Financing Cash, Conventional
Membership Fee Required Required
Listing Terms Cash, Conventional
Special Listing Condition None
Read Less
Want to know what your home might be worth? Contact us for a FREE valuation!

Our team is ready to help you sell your home for the highest possible price ASAP

© 2025 My Florida Regional MLS DBA Stellar MLS. All Rights Reserved.
Bought with ZITELLI REALTY NETWORK LLC
GET MORE INFORMATION





