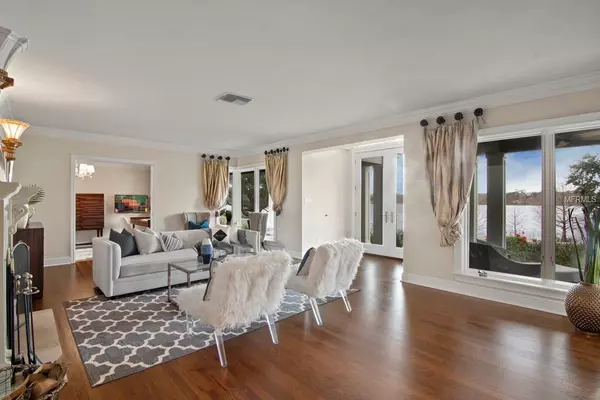$1,106,500
$1,185,000
6.6%For more information regarding the value of a property, please contact us for a free consultation.
1400 POINSETTIA AVE Orlando, FL 32804
4 Beds
4 Baths
4,142 SqFt
Key Details
Sold Price $1,106,500
Property Type Single Family Home
Sub Type Single Family Residence
Listing Status Sold
Purchase Type For Sale
Square Footage 4,142 sqft
Price per Sqft $267
Subdivision Ivanhoe Grove Rep
MLS Listing ID O5761168
Sold Date 03/26/19
Bedrooms 4
Full Baths 4
Construction Status Financing,Inspections
HOA Y/N No
Year Built 1950
Annual Tax Amount $9,600
Lot Size 0.310 Acres
Acres 0.31
Property Description
This stunning College Park home overlooking Lake Ivanhoe is not to be missed! Dramatic floor to ceiling windows along the front of the home bring the natural beauty inside. Terrific floor plan with living and dining rooms overlooking the lake; wonderful chefs kitchen opens to the family room. The den/office has charming vintage tile floors and lovely picturesque views. The upstairs master bedroom suite has beautiful lake views, huge master bath and generous closets. Each room has beautiful crown molding and base boards. Recent improvements include new 35 year dimensional shingle roof, new pavered circular drive, exterior and interior painting and refinished hardwood floors. Awesome covered porch overlooking lake Ivanhoe is perfect for relaxing at the end of the day. Other new features include,
Pella windows and doors- Lennox commercial 65 speed HVAC- New Kitchen Aid appliances, Microwave, Warming drawer, Dishwasher- Existing GE Monogram range and refrigerator. Location is second to none - just minutes to downtown Orlando and all that CP has to offer!
Location
State FL
County Orange
Community Ivanhoe Grove Rep
Zoning R-1/T
Rooms
Other Rooms Den/Library/Office, Formal Dining Room Separate, Inside Utility
Interior
Interior Features Crown Molding, Eat-in Kitchen, High Ceilings, Kitchen/Family Room Combo, Solid Wood Cabinets, Split Bedroom, Stone Counters
Heating Central, Natural Gas
Cooling Central Air
Flooring Carpet, Tile, Wood
Fireplaces Type Gas, Family Room, Living Room, Master Bedroom
Fireplace true
Appliance Built-In Oven, Dishwasher, Disposal, Microwave, Range, Refrigerator
Laundry Laundry Room
Exterior
Exterior Feature French Doors, Irrigation System
Parking Features Circular Driveway, Driveway
Garage Spaces 2.0
Utilities Available BB/HS Internet Available, Cable Available, Electricity Available, Electricity Connected, Public, Street Lights
View Y/N 1
Water Access 1
Water Access Desc Lake
View City, Water
Roof Type Shingle
Porch Covered, Front Porch
Attached Garage true
Garage true
Private Pool No
Building
Lot Description City Limits, Street Brick
Entry Level Two
Foundation Slab
Lot Size Range 1/4 Acre to 21779 Sq. Ft.
Sewer Public Sewer
Water Public
Architectural Style Traditional
Structure Type Block
New Construction false
Construction Status Financing,Inspections
Schools
Elementary Schools Princeton Elem
Middle Schools College Park Middle
High Schools Edgewater High
Others
Senior Community No
Ownership Fee Simple
Acceptable Financing Cash, Conventional
Listing Terms Cash, Conventional
Special Listing Condition None
Read Less
Want to know what your home might be worth? Contact us for a FREE valuation!

Our team is ready to help you sell your home for the highest possible price ASAP

© 2024 My Florida Regional MLS DBA Stellar MLS. All Rights Reserved.
Bought with ANNE ROGERS REALTY GROUP INC

GET MORE INFORMATION





