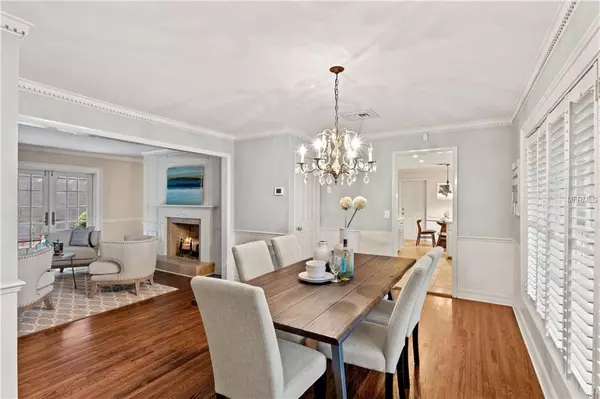$529,900
$529,900
For more information regarding the value of a property, please contact us for a free consultation.
360 E TROTTERS DR Maitland, FL 32751
4 Beds
3 Baths
2,397 SqFt
Key Details
Sold Price $529,900
Property Type Single Family Home
Sub Type Single Family Residence
Listing Status Sold
Purchase Type For Sale
Square Footage 2,397 sqft
Price per Sqft $221
Subdivision Delroy Park
MLS Listing ID O5762649
Sold Date 03/19/19
Bedrooms 4
Full Baths 2
Half Baths 1
Construction Status Financing,Inspections
HOA Y/N No
Year Built 1960
Annual Tax Amount $7,394
Lot Size 0.420 Acres
Acres 0.42
Property Description
Welcoming and radiant, this four bedroom, two and a half bath, single-family home sits on just under half an acre in the heart of this desirable Maitland neighborhood. This home features hardwood floors, crown molding, French doors and double sided wood-burning fireplace in both living areas. You will love to entertain family and friends in the spacious dining room directly off of the kitchen and living room. Beautiful French doors lead you out to the large enclosed pool, and just outside of that, you will find beautifully maintained landscaping. Minutes to the Maitland City Center, Winter Park Village, and Park Avenue, where there is shopping and eating galore. The school zone is also second to none! Schedule your showing today, and do not miss out on this spectacular opportunity.
Location
State FL
County Orange
Community Delroy Park
Zoning RS-1A
Rooms
Other Rooms Family Room
Interior
Interior Features Attic Fan, Attic Ventilator, Ceiling Fans(s), Crown Molding, Eat-in Kitchen, Solid Wood Cabinets, Stone Counters
Heating Central, Electric, Propane
Cooling Central Air
Flooring Tile, Wood
Fireplaces Type Family Room, Living Room, Wood Burning
Furnishings Unfurnished
Fireplace true
Appliance Built-In Oven, Cooktop, Dishwasher, Disposal, Dryer, Electric Water Heater, Microwave, Refrigerator, Washer
Laundry Inside
Exterior
Exterior Feature Dog Run, Fence, French Doors, Irrigation System, Lighting
Parking Features Curb Parking, Driveway, Garage Door Opener, Garage Faces Rear, On Street
Garage Spaces 2.0
Pool In Ground
Utilities Available BB/HS Internet Available, Cable Available, Cable Connected, Electricity Connected, Public, Sprinkler Meter
View Pool, Trees/Woods
Roof Type Shingle
Porch Enclosed, Front Porch, Patio, Screened
Attached Garage true
Garage true
Private Pool Yes
Building
Lot Description City Limits, Paved
Foundation Crawlspace, Slab
Lot Size Range 1/4 Acre to 21779 Sq. Ft.
Sewer Public Sewer
Water Public
Architectural Style Ranch
Structure Type Block
New Construction false
Construction Status Financing,Inspections
Others
Pets Allowed Yes
Senior Community No
Ownership Fee Simple
Acceptable Financing Cash, Conventional
Listing Terms Cash, Conventional
Special Listing Condition None
Read Less
Want to know what your home might be worth? Contact us for a FREE valuation!

Our team is ready to help you sell your home for the highest possible price ASAP

© 2024 My Florida Regional MLS DBA Stellar MLS. All Rights Reserved.
Bought with BHHS FLORIDA REALTY

GET MORE INFORMATION





