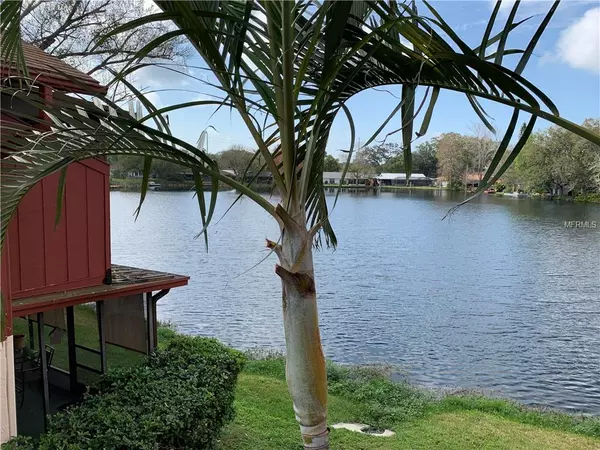$138,000
$139,900
1.4%For more information regarding the value of a property, please contact us for a free consultation.
1960 UNION ST #22 Clearwater, FL 33763
2 Beds
2 Baths
940 SqFt
Key Details
Sold Price $138,000
Property Type Condo
Sub Type Condominium
Listing Status Sold
Purchase Type For Sale
Square Footage 940 sqft
Price per Sqft $146
Subdivision Oak Lake Park Condo
MLS Listing ID U8033911
Sold Date 05/30/19
Bedrooms 2
Full Baths 2
Condo Fees $351
Construction Status Inspections
HOA Y/N No
Year Built 1976
Annual Tax Amount $2,034
Property Description
Clearwater LAKEFRONT! Rare offering at Oak Lake Park with this 2BR/2BA condo. Absolutely the best DIRECT LAKEFRONT location! This furnished & turnkey light & bright 2nd floor unit has a screened balcony overlooking the lake and the Florida wildlife. Updates include bamboo floors throughout the living areas, newer windows, newer sliding door, newer faucets in kitchen & bath vanities, and newer full sized washer & dryer in the utility room. Front landing wood outside front door replaced in 2015. Includes an assigned parking spot. Snowbird investors, use this as a second home for a year, then turn it into a rental for extra income! (7 month minimum rentals). Walk down to the lake to fish or just a few steps further to the community pool. Just a few short minutes by car or bicycle to downtown Dunedin with shopping, dining, and more. Includes assigned parking space #22. Come see this unit in a pet friendly community today (2 pets allowed up to 20lbs) and make it yours!
Location
State FL
County Pinellas
Community Oak Lake Park Condo
Zoning RES
Rooms
Other Rooms Inside Utility, Storage Rooms
Interior
Interior Features Ceiling Fans(s), Kitchen/Family Room Combo, Living Room/Dining Room Combo, Walk-In Closet(s), Window Treatments
Heating Central
Cooling Central Air
Flooring Bamboo, Ceramic Tile, Wood
Fireplace false
Appliance Dishwasher, Disposal, Dryer, Microwave, Refrigerator, Washer
Laundry Laundry Room
Exterior
Exterior Feature Balcony, Sliding Doors, Storage
Garage Assigned, Off Street
Pool Gunite
Community Features Buyer Approval Required, Deed Restrictions, Pool
Utilities Available Cable Connected, Public, Street Lights
Amenities Available Dock, Optional Additional Fees
Waterfront true
Waterfront Description Lake,Pond
View Y/N 1
View Water
Roof Type Shingle
Porch Covered, Deck, Patio, Porch
Parking Type Assigned, Off Street
Garage false
Private Pool No
Building
Lot Description FloodZone, City Limits, Near Public Transit
Story 2
Entry Level One
Foundation Slab
Lot Size Range Non-Applicable
Sewer Public Sewer
Water Public
Structure Type Block,Wood Frame
New Construction false
Construction Status Inspections
Schools
Elementary Schools Garrison-Jones Elementary-Pn
Middle Schools Dunedin Highland Middle-Pn
High Schools Dunedin High-Pn
Others
Pets Allowed Yes
HOA Fee Include Pool,Escrow Reserves Fund,Insurance,Maintenance Structure,Maintenance Grounds,Management,Sewer,Trash,Water
Senior Community No
Pet Size Small (16-35 Lbs.)
Ownership Condominium
Monthly Total Fees $351
Acceptable Financing Cash, Conventional
Membership Fee Required None
Listing Terms Cash, Conventional
Num of Pet 2
Special Listing Condition None
Read Less
Want to know what your home might be worth? Contact us for a FREE valuation!

Our team is ready to help you sell your home for the highest possible price ASAP

© 2024 My Florida Regional MLS DBA Stellar MLS. All Rights Reserved.
Bought with REK REALTY

GET MORE INFORMATION





