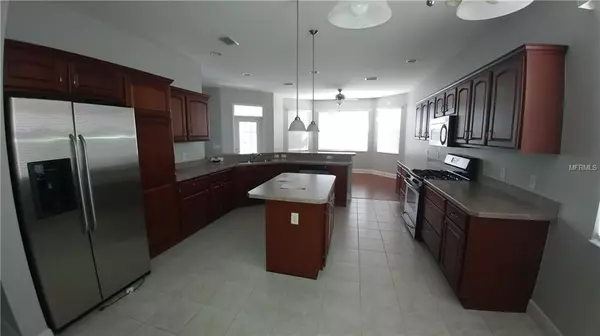$287,000
$343,000
16.3%For more information regarding the value of a property, please contact us for a free consultation.
1028 PENDLETON CIR The Villages, FL 32162
3 Beds
3 Baths
2,123 SqFt
Key Details
Sold Price $287,000
Property Type Single Family Home
Sub Type Single Family Residence
Listing Status Sold
Purchase Type For Sale
Square Footage 2,123 sqft
Price per Sqft $135
Subdivision Villages Of Sumter
MLS Listing ID G5012648
Sold Date 05/15/19
Bedrooms 3
Full Baths 2
Half Baths 1
Construction Status Inspections
HOA Fees $235/mo
HOA Y/N Yes
Year Built 2006
Annual Tax Amount $3,945
Lot Size 6,098 Sqft
Acres 0.14
Lot Dimensions 71x89x57x89
Property Description
The Villages of Largo. Very inviting foyer an into the spacious 23x16 living area with view of the lanai. Well designed kitchen includes all stainless steel appliances. Master bath includes full size tiled/glass block shower and his and her walk in closets. Half bath conveniently located in the foyer. Have your pre approval letter ready for financing Bids and proof of funds ready for cash offers.Owner occupants only during the first Bid period.Buyer selects there own title company.Hud does not pay for Title insurance or Doc stamps.Case # 093-680814. Equal housing opportunity for all.All properties sold ''AS IS'' without any guarantee or warranty by seller.
Location
State FL
County Sumter
Community Villages Of Sumter
Zoning R-1
Interior
Interior Features Cathedral Ceiling(s), Ceiling Fans(s), Walk-In Closet(s), Window Treatments
Heating Central, Natural Gas
Cooling Central Air
Flooring Carpet, Ceramic Tile, Laminate
Fireplace false
Appliance Dishwasher, Microwave, Range, Refrigerator
Laundry Laundry Room
Exterior
Exterior Feature Other
Garage Spaces 2.0
Community Features Deed Restrictions, Gated, Golf, Tennis Courts
Utilities Available Cable Available, Street Lights
Amenities Available Clubhouse, Gated, Pool, Tennis Court(s)
Roof Type Shingle
Porch Covered, Rear Porch, Screened
Attached Garage true
Garage true
Private Pool No
Building
Lot Description Paved
Story 1
Foundation Slab
Lot Size Range Up to 10,889 Sq. Ft.
Sewer Public Sewer
Water Public
Architectural Style Contemporary
Structure Type Stucco
New Construction false
Construction Status Inspections
Others
Pets Allowed Yes
Senior Community Yes
Ownership Fee Simple
Monthly Total Fees $235
Acceptable Financing Cash, Conventional, FHA, VA Loan
Membership Fee Required Required
Listing Terms Cash, Conventional, FHA, VA Loan
Special Listing Condition Real Estate Owned
Read Less
Want to know what your home might be worth? Contact us for a FREE valuation!

Our team is ready to help you sell your home for the highest possible price ASAP

© 2024 My Florida Regional MLS DBA Stellar MLS. All Rights Reserved.
Bought with CLOSE DATE REAL ESTATE, LLC

GET MORE INFORMATION





