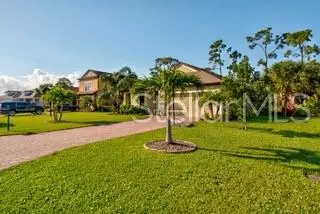$286,000
$306,900
6.8%For more information regarding the value of a property, please contact us for a free consultation.
5940 SUMMERSWEET LN Vero Beach, FL 32967
4 Beds
2 Baths
1,900 SqFt
Key Details
Sold Price $286,000
Property Type Single Family Home
Sub Type Single Family Residence
Listing Status Sold
Purchase Type For Sale
Square Footage 1,900 sqft
Price per Sqft $150
Subdivision Huntington Place
MLS Listing ID W7810091
Sold Date 07/31/19
Bedrooms 4
Full Baths 2
Construction Status No Contingency
HOA Fees $66/mo
HOA Y/N Yes
Year Built 2013
Annual Tax Amount $1,804
Lot Size 0.290 Acres
Acres 0.29
Lot Dimensions 90x150x90x150
Property Description
Welcome home to the beautiful Huntington Place subdivision tucked away from the rush of life, yet minutes to beaches, shopping, and dining. This lovely waterfront home is ideal for someone looking for something less than 2,000 square feet of quality construction. It's a 4 bedroom home with 2 full baths. This split floor plan home features two large living areas with high volume ceilings peaking at 18 feet. This home has many upgraded features that include: tongue and groove pine ceilings on both front and back porch, new wood plank flooring throughout the house, double open french doors leading out to a large fenced in backyard with fire pit. In the kitchen, you will find beautiful granite countertops and 42 cabinets. Additionally, it features a sitting bar to entertain, and stainless steel appliances. Nice community with low HOA fees which include use of community pool and clubhouse. Come see what makes this home so special.
Location
State FL
County Indian River
Community Huntington Place
Zoning RS-3
Rooms
Other Rooms Attic, Family Room
Interior
Interior Features Ceiling Fans(s), Vaulted Ceiling(s), Walk-In Closet(s)
Heating Central, Electric
Cooling Central Air
Flooring Tile, Vinyl, Wood
Fireplace false
Appliance Dishwasher, Disposal, Microwave, Range, Refrigerator
Laundry Inside
Exterior
Exterior Feature Fence, French Doors, Hurricane Shutters
Garage Spaces 2.0
Community Features Gated, Pool, Waterfront
Utilities Available Electricity Available, Sewer Available, Water Available
Amenities Available Clubhouse, Maintenance, Pool
Waterfront Description Lake
View Y/N 1
Water Access 1
Water Access Desc Lake
Roof Type Shingle
Porch Covered, Patio
Attached Garage true
Garage true
Private Pool No
Building
Lot Description Paved
Story 1
Entry Level One
Foundation Slab
Lot Size Range 1/4 Acre to 21779 Sq. Ft.
Sewer Public Sewer
Water Public
Architectural Style Ranch
Structure Type Block,Concrete,Stucco
New Construction false
Construction Status No Contingency
Others
Pets Allowed Yes
HOA Fee Include Maintenance Structure
Senior Community No
Ownership Fee Simple
Monthly Total Fees $66
Acceptable Financing Cash, Conventional, FHA, VA Loan
Membership Fee Required Required
Listing Terms Cash, Conventional, FHA, VA Loan
Special Listing Condition None
Read Less
Want to know what your home might be worth? Contact us for a FREE valuation!

Our team is ready to help you sell your home for the highest possible price ASAP

© 2025 My Florida Regional MLS DBA Stellar MLS. All Rights Reserved.
Bought with MLSTOSELL.COM INC
GET MORE INFORMATION





