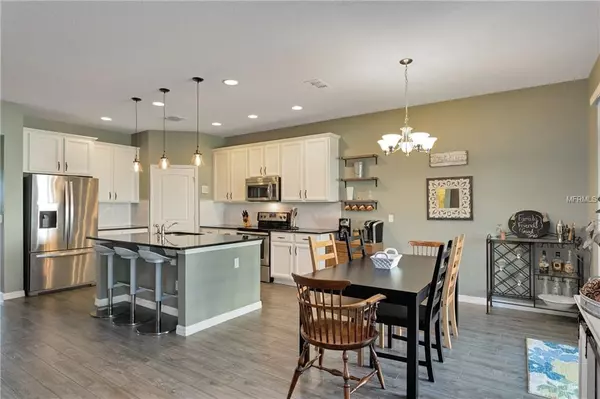$347,500
$349,900
0.7%For more information regarding the value of a property, please contact us for a free consultation.
812 MAPLE LEAF LOOP Winter Springs, FL 32708
4 Beds
3 Baths
2,493 SqFt
Key Details
Sold Price $347,500
Property Type Single Family Home
Sub Type Single Family Residence
Listing Status Sold
Purchase Type For Sale
Square Footage 2,493 sqft
Price per Sqft $139
Subdivision Seven Oaks
MLS Listing ID O5768778
Sold Date 05/20/19
Bedrooms 4
Full Baths 2
Half Baths 1
Construction Status Appraisal,Financing,Inspections
HOA Fees $83/qua
HOA Y/N Yes
Year Built 2016
Annual Tax Amount $3,911
Lot Size 5,662 Sqft
Acres 0.13
Property Description
Opportunity is knocking with this almost new 4 bedroom 2 ½ bath home with all of the latest décor, many upgrades and a big fenced back yard right here in Winter Springs! Some of the many upgrades in this 3 year old energy efficient home include: upgraded craftsman style front door, wood plank tile flooring throughout the living areas, Stunning island kitchen with huge dining space and all of the bells and whistles, craftsman style interior doors throughout, nest door bell, prewired for surround sound, security system, prewired for security cameras, low e double pane windows throughout. In the kitchen, the miles of gleaming granite countertops, 42” white cabinets with crown molding, subway tile back splash and stainless appliances and pendant lighting will make you cook with a smile. All of the bathrooms have upgraded cabinetry and granite countertops. This functional plan with all of the bedrooms upstairs features and a fun bonus room/gathering space. In addition, a downstairs study features French doors and could be used as a formal living or dining room. This home has tons of storage including a mudroom with door, overhead garage storage, and under stair closet. Other items to note are seamless gutters, plumbing for sink in garage, pvc privacy fence, community pool, and a very convenient location. Don’t miss out!
Location
State FL
County Seminole
Community Seven Oaks
Zoning RES
Rooms
Other Rooms Bonus Room, Den/Library/Office, Family Room, Great Room, Inside Utility, Loft
Interior
Interior Features Eat-in Kitchen, Kitchen/Family Room Combo, Living Room/Dining Room Combo, Open Floorplan, Solid Surface Counters, Solid Wood Cabinets, Walk-In Closet(s)
Heating Central, Electric
Cooling Central Air
Flooring Carpet, Tile
Fireplace false
Appliance Convection Oven, Dishwasher, Disposal, Electric Water Heater, Microwave, Range, Refrigerator
Laundry Inside, Laundry Room
Exterior
Exterior Feature Fence, Rain Gutters, Sliding Doors
Garage Spaces 2.0
Community Features Pool
Utilities Available Cable Available, Electricity Connected, Public
Roof Type Shingle
Porch Covered, Rear Porch
Attached Garage true
Garage true
Private Pool No
Building
Lot Description City Limits, Sidewalk, Paved
Entry Level Two
Foundation Slab
Lot Size Range Up to 10,889 Sq. Ft.
Sewer Public Sewer
Water Public
Structure Type Block,Stucco,Wood Frame
New Construction false
Construction Status Appraisal,Financing,Inspections
Schools
Elementary Schools Highlands Elementary
Middle Schools South Seminole Middle
High Schools Winter Springs High
Others
Pets Allowed Yes
Senior Community No
Ownership Fee Simple
Monthly Total Fees $83
Acceptable Financing Cash, Conventional
Membership Fee Required Required
Listing Terms Cash, Conventional
Special Listing Condition None
Read Less
Want to know what your home might be worth? Contact us for a FREE valuation!

Our team is ready to help you sell your home for the highest possible price ASAP

© 2024 My Florida Regional MLS DBA Stellar MLS. All Rights Reserved.
Bought with FUTURE HOME REALTY INC

GET MORE INFORMATION





