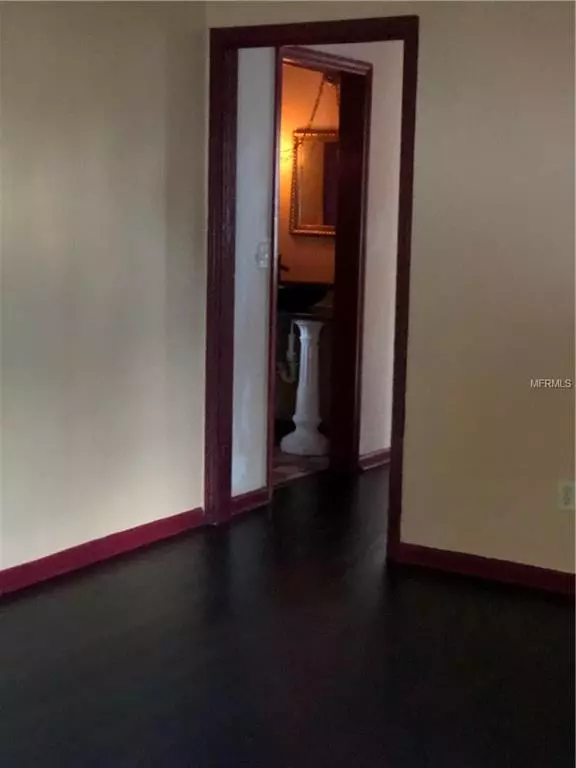$162,000
$169,900
4.6%For more information regarding the value of a property, please contact us for a free consultation.
627 RIVERSIDE DR Tarpon Springs, FL 34689
3 Beds
1 Bath
898 SqFt
Key Details
Sold Price $162,000
Property Type Single Family Home
Sub Type Single Family Residence
Listing Status Sold
Purchase Type For Sale
Square Footage 898 sqft
Price per Sqft $180
Subdivision Sunset Hills
MLS Listing ID U8039965
Sold Date 08/16/19
Bedrooms 3
Full Baths 1
HOA Y/N No
Year Built 1948
Annual Tax Amount $641
Lot Size 9,583 Sqft
Acres 0.22
Property Description
HOMEBUYERS, INVESTORS - House built in 1948 and therefore is being sold AS IS. 3 Bedrooms all with closets; 1 full bathroom; Kitchen with stove, range hood, refrigerator and space for Eat-in-kitchen. Washer and Dryer in Garage. 1-car Garage; Dining & Living rooms separate. Dining room has A/C but is not counted in the square footage. Beautiful backyard with established and mature trees and garden. There is also a well for clean irrigation. Sprinkler system. Backyard has a shed and a workshop. House is in excellent shape. Very nice curb appeal. Buyer to check for measurements. Close to Howard and Sunset Beaches. Beautiful bayous. Location, Location, Location.
Location
State FL
County Pinellas
Community Sunset Hills
Rooms
Other Rooms Formal Dining Room Separate, Inside Utility
Interior
Interior Features Ceiling Fans(s), Kitchen/Family Room Combo, Other
Heating Central
Cooling Central Air
Flooring Carpet, Wood
Fireplace false
Appliance Dryer, Electric Water Heater, Range, Refrigerator, Washer
Laundry In Garage
Exterior
Exterior Feature Fence, Irrigation System, Sidewalk, Storage
Garage Spaces 1.0
Utilities Available Electricity Available, Electricity Connected, Sewer Available, Sewer Connected, Street Lights
Waterfront false
View Garden
Roof Type Shingle
Porch Covered, Front Porch, Rear Porch
Attached Garage true
Garage true
Private Pool No
Building
Lot Description City Limits, Level, Oversized Lot, Sidewalk, Paved
Story 1
Foundation Slab
Lot Size Range Up to 10,889 Sq. Ft.
Sewer Public Sewer
Water Public, Well
Structure Type Block,Stucco
New Construction false
Others
Pets Allowed Yes
Senior Community No
Ownership Fee Simple
Acceptable Financing Cash, Conventional
Listing Terms Cash, Conventional
Special Listing Condition None
Read Less
Want to know what your home might be worth? Contact us for a FREE valuation!

Our team is ready to help you sell your home for the highest possible price ASAP

© 2024 My Florida Regional MLS DBA Stellar MLS. All Rights Reserved.
Bought with ARGO GROUP PROPERTIES LLC

GET MORE INFORMATION





