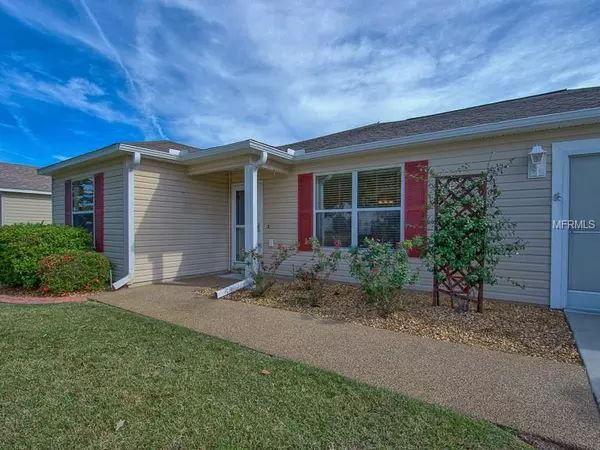$190,000
$199,900
5.0%For more information regarding the value of a property, please contact us for a free consultation.
1539 HOLLYBERRY PL The Villages, FL 32162
2 Beds
2 Baths
1,142 SqFt
Key Details
Sold Price $190,000
Property Type Single Family Home
Sub Type Single Family Residence
Listing Status Sold
Purchase Type For Sale
Square Footage 1,142 sqft
Price per Sqft $166
Subdivision The Villages
MLS Listing ID G5014037
Sold Date 05/07/19
Bedrooms 2
Full Baths 2
Construction Status Inspections
HOA Y/N No
Year Built 2007
Annual Tax Amount $2,924
Lot Size 6,534 Sqft
Acres 0.15
Lot Dimensions 65x101
Property Description
Great 2 bedroom, 2 bath Austin floor plan. As you enter the home you will notice the laminate flooring throughout the living area, dining area. The open floor plan is great for entertaining friends and family, the 20x12 enclosed lanai adds even more space. Just off the lanai is an extended patio with river rock - great for your grill. The homesite is very private- no homes behind and there is privacy landscaping. The kitchen offers a solar tube, and white appliance, that all convey with the home, the washer and dryer are also included. There are grab bars in both bathrooms, and the guest bathroom has a solar tube. The master bedroom has a walk-in closet. The 1.5 car garage has a screen door, the front walk way is covered with river rock and the home has gutters at the entry. The air conditioner was replaced in Dec. 2017, and the home is under annual pest and termite control. Home is so convenient to all the amenities of the community- golf, pools, pickleball, and so much more. Shopping is located just minutes away. Buyer to verify room dimensions.
Location
State FL
County Sumter
Community The Villages
Zoning RESIDENTAL
Interior
Interior Features Ceiling Fans(s), Open Floorplan, Thermostat, Window Treatments
Heating Electric
Cooling Central Air
Flooring Carpet, Laminate
Fireplace false
Appliance Dishwasher, Disposal, Dryer, Electric Water Heater, Exhaust Fan, Microwave, Range, Refrigerator, Washer
Laundry In Garage
Exterior
Exterior Feature Irrigation System, Rain Gutters, Sprinkler Metered
Parking Features Garage Door Opener
Garage Spaces 1.0
Community Features Deed Restrictions, Golf Carts OK, Golf, Pool, Tennis Courts
Utilities Available Cable Available, Electricity Connected, Fire Hydrant, Phone Available, Sewer Connected, Underground Utilities
Amenities Available Fence Restrictions, Golf Course, Pool, Recreation Facilities, Tennis Court(s), Vehicle Restrictions
Roof Type Shingle
Porch Rear Porch
Attached Garage true
Garage true
Private Pool No
Building
Lot Description Level, Near Golf Course, Sidewalk
Entry Level One
Foundation Slab
Lot Size Range Up to 10,889 Sq. Ft.
Sewer Public Sewer
Water None
Structure Type Vinyl Siding,Wood Frame
New Construction false
Construction Status Inspections
Others
Pets Allowed Yes
HOA Fee Include Pool,Recreational Facilities
Senior Community Yes
Ownership Fee Simple
Monthly Total Fees $159
Acceptable Financing Cash, Conventional
Membership Fee Required Optional
Listing Terms Cash, Conventional
Num of Pet 2
Special Listing Condition None
Read Less
Want to know what your home might be worth? Contact us for a FREE valuation!

Our team is ready to help you sell your home for the highest possible price ASAP

© 2024 My Florida Regional MLS DBA Stellar MLS. All Rights Reserved.
Bought with NON-MFRMLS OFFICE

GET MORE INFORMATION





