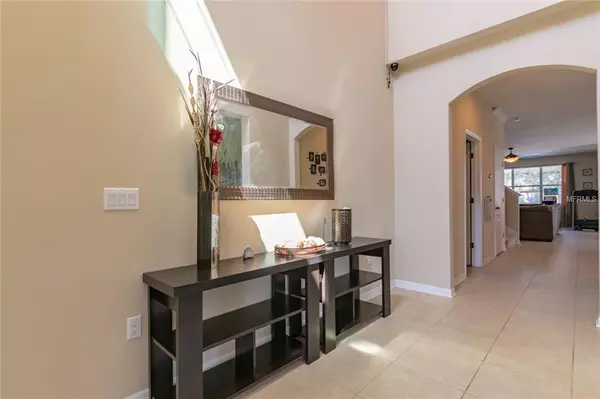$377,000
$394,900
4.5%For more information regarding the value of a property, please contact us for a free consultation.
117 ONYX CT Auburndale, FL 33823
5 Beds
4 Baths
3,824 SqFt
Key Details
Sold Price $377,000
Property Type Single Family Home
Sub Type Single Family Residence
Listing Status Sold
Purchase Type For Sale
Square Footage 3,824 sqft
Price per Sqft $98
Subdivision Estates Auburndale Ph 02
MLS Listing ID L4907768
Sold Date 07/29/19
Bedrooms 5
Full Baths 4
Construction Status Appraisal,Financing,Inspections
HOA Fees $103/qua
HOA Y/N Yes
Year Built 2013
Annual Tax Amount $5,158
Lot Size 0.290 Acres
Acres 0.29
Property Description
Must see 2 story pool home in the desirable Estates of Auburndale Community located on a quiet cul-de-sac. This 5 bedroom 4 bathroom home has over 3800 sq ft. Open concept kitchen and living space is great for entertaining and with 2 Master Suites- 1 on each level of this home your guests or in-laws will have their own personal retreat. Kitchen features 42’’ cabinets with stainless steel appliances. Tile and carpet throughout make for a consistent look and flow. Upstairs you will find a spacious loft/ bonus room along with 3 bedrooms, 1 additional bathroom and 2nd master ensuite. Classic style salt water pool with screened in paver patio makes for a relaxing getaway. If you haven't visited the Estates of Auburndale-come take look. You will not be disappointed. From your drive in you will be greeted with well maintained gated entry with mature landscaping including the serene Oak lined streets. Community features include 2 pools, playground, basketball court and nature preserve. Friendly and well maintained atmosphere. The perfect place to call home.
Location
State FL
County Polk
Community Estates Auburndale Ph 02
Interior
Interior Features Ceiling Fans(s), Eat-in Kitchen, High Ceilings, Kitchen/Family Room Combo, Open Floorplan, Solid Surface Counters, Thermostat, Walk-In Closet(s)
Heating Central
Cooling Central Air
Flooring Carpet, Ceramic Tile
Fireplace false
Appliance Dishwasher, Electric Water Heater, Microwave, Range, Refrigerator
Exterior
Exterior Feature Irrigation System, Rain Gutters, Sliding Doors
Garage Spaces 2.0
Pool In Ground, Pool Alarm, Salt Water, Screen Enclosure
Community Features Deed Restrictions, Gated, Golf Carts OK, Park, Playground, Pool, Sidewalks
Utilities Available Public
Amenities Available Basketball Court, Gated, Playground, Pool, Security
Roof Type Shingle
Attached Garage true
Garage true
Private Pool Yes
Building
Entry Level Two
Foundation Slab
Lot Size Range 1/4 Acre to 21779 Sq. Ft.
Sewer Public Sewer
Water None
Structure Type Block,Stucco
New Construction false
Construction Status Appraisal,Financing,Inspections
Others
Pets Allowed Yes
Senior Community No
Ownership Fee Simple
Monthly Total Fees $103
Acceptable Financing Cash, Conventional, FHA, VA Loan
Membership Fee Required Required
Listing Terms Cash, Conventional, FHA, VA Loan
Special Listing Condition None
Read Less
Want to know what your home might be worth? Contact us for a FREE valuation!

Our team is ready to help you sell your home for the highest possible price ASAP

© 2024 My Florida Regional MLS DBA Stellar MLS. All Rights Reserved.
Bought with J & R GLOBAL REALTY

GET MORE INFORMATION





