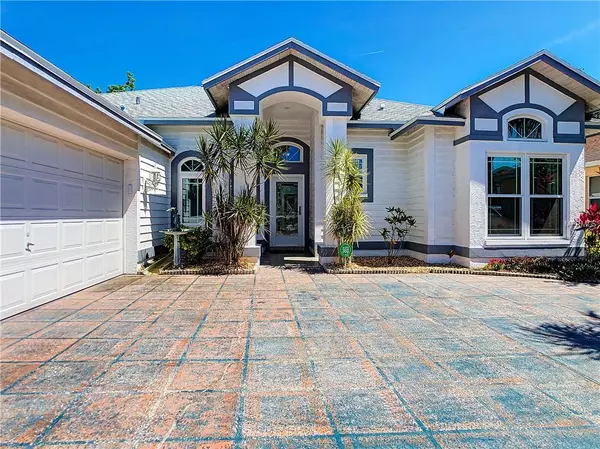$520,000
$529,850
1.9%For more information regarding the value of a property, please contact us for a free consultation.
11328 CANTERBURY LN Seminole, FL 33778
4 Beds
4 Baths
2,254 SqFt
Key Details
Sold Price $520,000
Property Type Single Family Home
Sub Type Single Family Residence
Listing Status Sold
Purchase Type For Sale
Square Footage 2,254 sqft
Price per Sqft $230
Subdivision Canterbury Estates
MLS Listing ID U8042778
Sold Date 08/29/19
Bedrooms 4
Full Baths 3
Half Baths 1
Construction Status Appraisal,Financing,Inspections
HOA Y/N No
Year Built 1997
Annual Tax Amount $3,997
Lot Size 0.340 Acres
Acres 0.34
Property Description
Stop the car!! Seller says Sell! Come inside this beautiful split plan Seminole Estate family pool home. This lovely home is located at the end of a quiet cul-de-sac in Canterbury Estates in the center of the desirable Seminole with GREAT schools and NO FLOOD INSURANCE REQUIRED. The high ceilings and wide open floor plan accentuate this spacious family home. The 4 bedrooms and 3 and a half baths are located on the 4 corners of the home, providing you with privacy. The great room features a warm fireplace. Walk through the tropical and mature landscaping, including your own Mango Tree as well as plenty of room for play or gardening in the securely fenced grounds. This home has been updated with over $42k in all new PGT, high impact security doors, and windows. As well as a new roof (2018). Kitchen has Whirlpool stainless steel appliances, Corian Countertops, custom backsplash, and real wood cabinets. Also enjoy fully owned wireless security/fire system, AC & Handler new in 2012, in-wall pest control, 2013 Diamond Bright sealant on the pool and a new pool cage 2015. Don't wait to see this BEAUTIFUL HOME! Call now for a private showing.
Location
State FL
County Pinellas
Community Canterbury Estates
Rooms
Other Rooms Formal Dining Room Separate, Formal Living Room Separate, Great Room
Interior
Interior Features High Ceilings, Kitchen/Family Room Combo, Open Floorplan, Walk-In Closet(s)
Heating Central
Cooling Central Air
Flooring Ceramic Tile
Fireplace true
Appliance Dishwasher, Microwave, Range, Refrigerator
Laundry Inside
Exterior
Exterior Feature Other
Garage Spaces 3.0
Pool In Ground
Utilities Available Public
Waterfront false
Roof Type Shingle
Attached Garage true
Garage true
Private Pool Yes
Building
Lot Description Oversized Lot, Paved
Entry Level One
Foundation Slab
Lot Size Range 1/4 Acre to 21779 Sq. Ft.
Sewer Public Sewer
Water Public
Structure Type Block
New Construction false
Construction Status Appraisal,Financing,Inspections
Schools
Elementary Schools Fuguitt Elementary-Pn
Middle Schools Osceola Middle-Pn
High Schools Seminole High-Pn
Others
Senior Community No
Ownership Fee Simple
Acceptable Financing Cash, Conventional, FHA, VA Loan
Listing Terms Cash, Conventional, FHA, VA Loan
Special Listing Condition None
Read Less
Want to know what your home might be worth? Contact us for a FREE valuation!

Our team is ready to help you sell your home for the highest possible price ASAP

© 2024 My Florida Regional MLS DBA Stellar MLS. All Rights Reserved.
Bought with SMITH & ASSOCIATES REAL ESTATE

GET MORE INFORMATION





