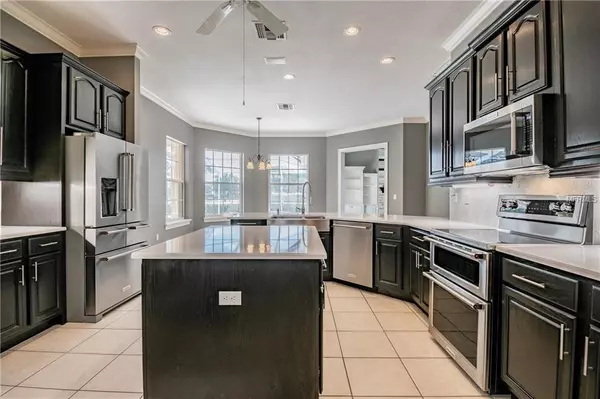$700,000
$728,500
3.9%For more information regarding the value of a property, please contact us for a free consultation.
4929 OLD BERKLEY RD Auburndale, FL 33823
4 Beds
4 Baths
3,571 SqFt
Key Details
Sold Price $700,000
Property Type Single Family Home
Sub Type Single Family Residence
Listing Status Sold
Purchase Type For Sale
Square Footage 3,571 sqft
Price per Sqft $196
Subdivision James D Redding Sub
MLS Listing ID P4905722
Sold Date 07/16/19
Bedrooms 4
Full Baths 3
Half Baths 1
Construction Status Financing,Inspections
HOA Y/N No
Year Built 2000
Annual Tax Amount $4,907
Lot Size 4.890 Acres
Acres 4.89
Property Description
This is you. Click on “Tour 1” button to walk through this home right now! This custom built home on 5 acres features all of the amenities and land you’ve been looking for. Upgrades in every room with attention to detail. There are 4 large bedrooms, 3 ½ baths, a relaxing pool and spa, surround sound throughout the home, living room, family room, dining room, beautiful kitchen with quartz countertops, kitchenaide appliances and more. Perfect for entertaining family and friends as you gather by the fireplace or watch the sunset from your private oasis poolside. Ceramic tile, hardwood floors, central vacuum system, crown molding, tray ceilings, energy efficient windows, outside shower and pool bath are just a few of the details in this immaculate and well maintained beauty. It truly is quiet country living at its finest. With almost 5 acres and the ability to build another home on this land, the potential is endless. Room for 6+ vehicles, boats, RV’s whatever you have. There is an attached oversized 3 car garage and a detached 3 car garage or workshop with electric and water. There’s a barn for your horses and a second agricultural water well in the east pasture perfect for growing an orchard. This property is only 3 miles to Interstate 4, 25 minutes to Disney, Tampa or Orlando within the hour and reach the beaches of either coast in under 90 minutes. Make an appointment to see this special home today before it’s gone.
Location
State FL
County Polk
Community James D Redding Sub
Rooms
Other Rooms Den/Library/Office, Formal Dining Room Separate, Formal Living Room Separate, Great Room, Inside Utility, Storage Rooms
Interior
Interior Features Cathedral Ceiling(s), Ceiling Fans(s), Central Vaccum, Crown Molding, Eat-in Kitchen, High Ceilings, Solid Wood Cabinets, Split Bedroom, Tray Ceiling(s), Vaulted Ceiling(s), Walk-In Closet(s), Window Treatments
Heating Central, Electric
Cooling Central Air
Flooring Carpet, Ceramic Tile, Wood
Fireplaces Type Gas, Family Room
Fireplace true
Appliance Dishwasher, Disposal, Electric Water Heater, Exhaust Fan, Ice Maker, Microwave, Range, Range Hood, Refrigerator, Water Filtration System
Exterior
Exterior Feature Fence, French Doors, Irrigation System, Lighting, Other, Storage
Parking Features Boat, Garage Door Opener, Garage Faces Side, Oversized, Parking Pad
Garage Spaces 3.0
Pool Auto Cleaner, Diving Board, Gunite, In Ground, Lighting, Pool Sweep, Screen Enclosure
Utilities Available BB/HS Internet Available, Cable Available, Cable Connected, Electricity Available, Electricity Connected, Propane, Public, Sprinkler Well
Roof Type Shingle
Attached Garage true
Garage true
Private Pool Yes
Building
Lot Description In County, Level, Oversized Lot, Paved, Zoned for Horses
Entry Level One
Foundation Slab
Lot Size Range Two + to Five Acres
Sewer Septic Tank
Water Well
Structure Type Block,Stucco
New Construction false
Construction Status Financing,Inspections
Others
Senior Community No
Ownership Fee Simple
Acceptable Financing Cash, Conventional, FHA, VA Loan
Listing Terms Cash, Conventional, FHA, VA Loan
Special Listing Condition None
Read Less
Want to know what your home might be worth? Contact us for a FREE valuation!

Our team is ready to help you sell your home for the highest possible price ASAP

© 2024 My Florida Regional MLS DBA Stellar MLS. All Rights Reserved.
Bought with KELLER WILLIAMS REALTY

GET MORE INFORMATION





