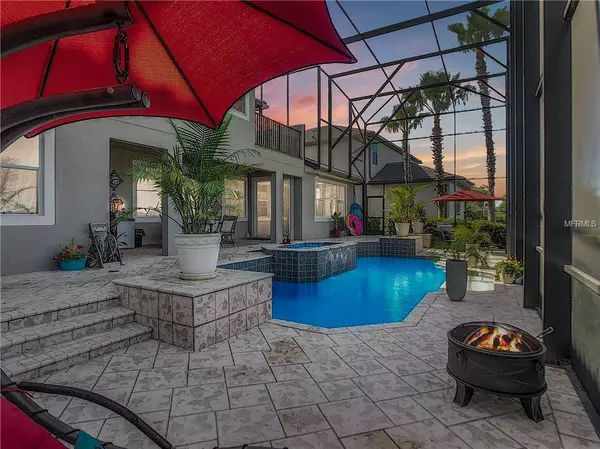$485,000
$499,980
3.0%For more information regarding the value of a property, please contact us for a free consultation.
4965 TENNESSEE LAKE DR Auburndale, FL 33823
4 Beds
4 Baths
3,380 SqFt
Key Details
Sold Price $485,000
Property Type Single Family Home
Sub Type Single Family Residence
Listing Status Sold
Purchase Type For Sale
Square Footage 3,380 sqft
Price per Sqft $143
Subdivision Lake Juliana Ests Ph 1
MLS Listing ID P4905763
Sold Date 03/09/20
Bedrooms 4
Full Baths 4
Construction Status Financing
HOA Fees $226/qua
HOA Y/N Yes
Year Built 2009
Annual Tax Amount $7,250
Lot Size 0.260 Acres
Acres 0.26
Lot Dimensions 75X153
Property Description
BLACK FRIDAY SPECIAL!! REDUCED $100,000-Former Toll Brothers Model Home,Meet the "Trieste Versailles" This four bed pool home with panoramic views of Lake Tennessee is move in ready.Your gorgeous home is full of designer & custom finishes including the grand medallion in the foyer w/stairs & wrought iron railing that also opens to the formal dining & two-story living room.The state of the art kitchen will please any chef featuring slab granite, walk-in pantry, large island with sink, stainless appliances, full tile back splash with under cabinet lighting.There is also breakfast area and is conveniently located adjacent to the family room w/access to the covered lanai.The master suite sits on the main and features two walk-in closets, dual-sink vanity with dressing area, a Roman tub, and a separate walking shower and a study right next to it & privately located w/easy access from the outside. The second floor has a large loft/bonus room opening to the sunset view balcony. It also features 3 additional bedrooms w/jack & jill bath and one that could be a second Master suite. The home is wired with a BOSE speaker system that can be enjoyed out side as well in the screened in pool deck w/covered Lanai to enjoy your private resort style living.This home includes a split 3-car garage, access to a spring fed lake with private boat ramp to easily enjoy waterskiing, fishing or sunset cruises. Community Center with Fitness & billiard rooms, grand room, pool, tennis court, WI-FI at the Community Center & sport court.
Location
State FL
County Polk
Community Lake Juliana Ests Ph 1
Rooms
Other Rooms Breakfast Room Separate, Den/Library/Office, Family Room, Formal Dining Room Separate, Formal Living Room Separate, Inside Utility, Loft
Interior
Interior Features Attic Ventilator, Cathedral Ceiling(s), Crown Molding, High Ceilings, Split Bedroom, Tray Ceiling(s), Vaulted Ceiling(s), Walk-In Closet(s)
Heating Electric, Heat Pump, Zoned
Cooling Central Air, Zoned
Flooring Carpet, Ceramic Tile, Wood
Furnishings Furnished
Fireplace false
Appliance Built-In Oven, Dishwasher, Disposal, Dryer, Electric Water Heater, Exhaust Fan, Microwave, Range Hood, Refrigerator, Washer
Laundry Laundry Room
Exterior
Exterior Feature Rain Gutters, Sidewalk, Sliding Doors
Parking Features Garage Door Opener
Garage Spaces 3.0
Pool Indoor, Screen Enclosure
Community Features Boat Ramp, Deed Restrictions, Fishing, Fitness Center, Gated, Playground, Pool, Tennis Courts, Water Access, Waterfront
Utilities Available Cable Available, Electricity Connected, Fire Hydrant, Private, Public, Street Lights, Underground Utilities
Amenities Available Dock, Fence Restrictions, Fitness Center, Gated, Playground, Pool, Private Boat Ramp, Recreation Facilities, Tennis Court(s)
View Y/N 1
Water Access 1
Water Access Desc Lake
View Water
Roof Type Tile
Porch Covered, Deck, Enclosed, Patio, Porch, Screened
Attached Garage false
Garage true
Private Pool Yes
Building
Lot Description Gentle Sloping, City Limits, Sidewalk, Paved, Private
Entry Level Two
Foundation Slab
Lot Size Range 1/4 Acre to 21779 Sq. Ft.
Sewer Public Sewer
Water Public
Architectural Style Florida, Spanish/Mediterranean
Structure Type Block,Stucco,Wood Frame
New Construction false
Construction Status Financing
Others
Pets Allowed Yes
HOA Fee Include Pool,Recreational Facilities
Senior Community No
Ownership Fee Simple
Monthly Total Fees $226
Acceptable Financing Cash, Conventional
Membership Fee Required Required
Listing Terms Cash, Conventional
Num of Pet 2
Special Listing Condition None
Read Less
Want to know what your home might be worth? Contact us for a FREE valuation!

Our team is ready to help you sell your home for the highest possible price ASAP

© 2024 My Florida Regional MLS DBA Stellar MLS. All Rights Reserved.
Bought with KELLER WILLIAMS REALTY SMART

GET MORE INFORMATION





