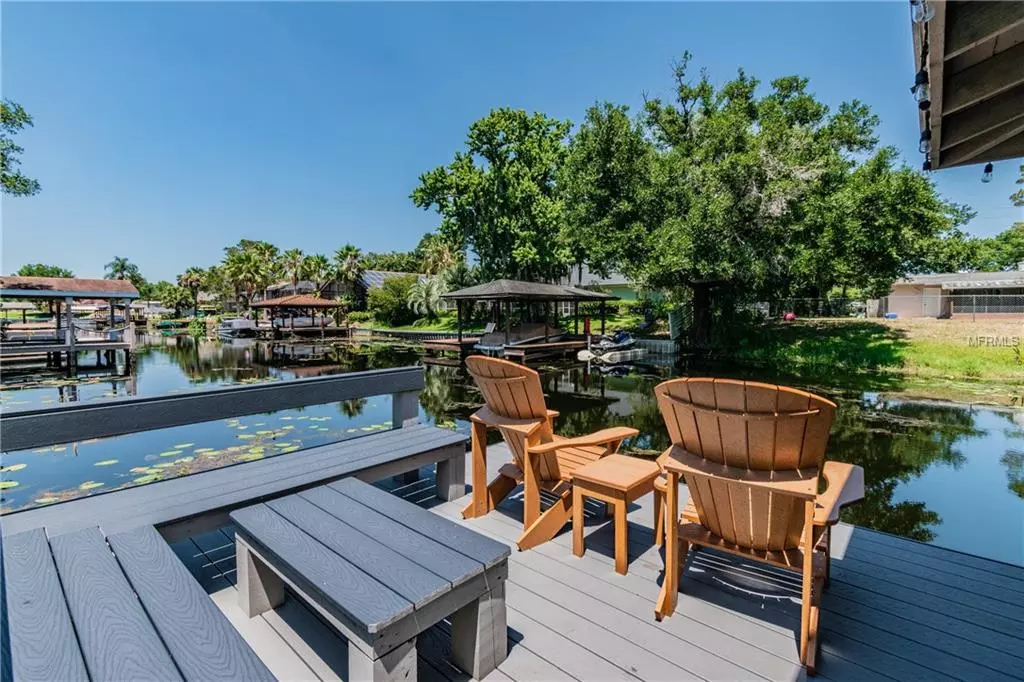$400,000
$435,000
8.0%For more information regarding the value of a property, please contact us for a free consultation.
2461 ISLAND DR Longwood, FL 32779
4 Beds
3 Baths
2,262 SqFt
Key Details
Sold Price $400,000
Property Type Single Family Home
Sub Type Single Family Residence
Listing Status Sold
Purchase Type For Sale
Square Footage 2,262 sqft
Price per Sqft $176
Subdivision Lake Brantley Isles 1St Add
MLS Listing ID O5782286
Sold Date 07/24/19
Bedrooms 4
Full Baths 3
Construction Status Inspections
HOA Y/N No
Year Built 1972
Annual Tax Amount $3,482
Lot Size 0.340 Acres
Acres 0.34
Lot Dimensions 100x199
Property Description
MOTIVATED seller, bring an offer! Listed UNDER appraised value! This COMPLETELY remodeled 4 bedroom, 3 bath CANAL FRONT home is move-in ready in the highly sought-after Lake Brantley area! Light & bright floor plan with water views throughout. Living room & spacious family room. Gorgeous kitchen is a chef's dream featuring custom cabinetry, granite countertops, backsplash & NEW Stainless Appliances. Every expense has already been taken care of: NEW paint inside & out, NEW A/C, NEW energy efficient windows, NEW Electric panels, NEW tankless gas water heater, NEW ROOF in 2017, NEW Boat House & Lift w/Trex decking 2017, NEW Lights, Fixtures, Fans, Knockdown Ceilings & New Wood Tile flooring. All 3 baths have been totally remodeled: NEW faucets, NEW toilets, NEW vanities w/quartz countertops, soft-close cabinetry and subway tile. Double master suites w/private baths, ideal for a guest room or in-law suite. This neighborhood has a community playground and PRIVATE BEACH area. Enjoy entertaining family & friends this summer from your spacious back patio or on the 288 acre spring fed lake, perfect for boating & jet skiing! New carport with plenty of storage! Upgraded pavers in the front and back of the home! The list of upgrades goes on and on! Come see for yourself, this is the one you've been waiting for!
Location
State FL
County Seminole
Community Lake Brantley Isles 1St Add
Zoning R-1AA
Rooms
Other Rooms Attic, Breakfast Room Separate, Family Room, Inside Utility
Interior
Interior Features Ceiling Fans(s), Eat-in Kitchen, Open Floorplan, Solid Wood Cabinets, Stone Counters, Thermostat, Walk-In Closet(s), Window Treatments
Heating Central, Electric, Heat Pump
Cooling Central Air
Flooring Tile
Fireplace false
Appliance Dishwasher, Disposal, Gas Water Heater, Microwave, Range, Refrigerator, Tankless Water Heater, Water Filtration System, Water Softener
Laundry Inside, Laundry Closet
Exterior
Exterior Feature Fence, Irrigation System, Outdoor Shower, Rain Gutters
Garage Covered
Community Features Water Access
Utilities Available Electricity Connected, Natural Gas Connected, Private
Waterfront true
Waterfront Description Canal - Freshwater
View Y/N 1
Water Access 1
Water Access Desc Canal - Freshwater,Lake
View Water
Roof Type Shingle
Porch Deck, Front Porch, Rear Porch, Screened
Parking Type Covered
Garage false
Private Pool No
Building
Lot Description Paved
Entry Level One
Foundation Slab
Lot Size Range 1/4 Acre to 21779 Sq. Ft.
Sewer Septic Tank
Water Canal/Lake For Irrigation, Well
Structure Type Block,Siding,Stucco
New Construction false
Construction Status Inspections
Schools
Elementary Schools Wekiva Elementary
Middle Schools Teague Middle
High Schools Lake Brantley High
Others
Pets Allowed Yes
HOA Fee Include Other,Recreational Facilities
Senior Community No
Ownership Fee Simple
Acceptable Financing Cash, Conventional, FHA, VA Loan
Membership Fee Required Optional
Listing Terms Cash, Conventional, FHA, VA Loan
Special Listing Condition None
Read Less
Want to know what your home might be worth? Contact us for a FREE valuation!

Our team is ready to help you sell your home for the highest possible price ASAP

© 2024 My Florida Regional MLS DBA Stellar MLS. All Rights Reserved.
Bought with HIGH COTTON REALTY LLC

GET MORE INFORMATION





