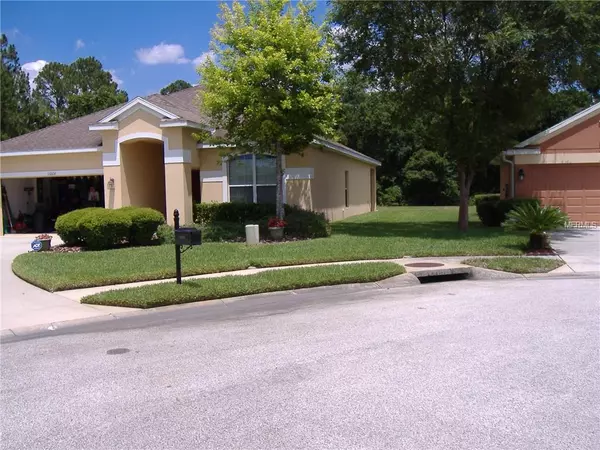$215,000
$219,900
2.2%For more information regarding the value of a property, please contact us for a free consultation.
11006 BELLE HAVEN DR New Port Richey, FL 34654
3 Beds
2 Baths
1,540 SqFt
Key Details
Sold Price $215,000
Property Type Single Family Home
Sub Type Single Family Residence
Listing Status Sold
Purchase Type For Sale
Square Footage 1,540 sqft
Price per Sqft $139
Subdivision Waters Edge 03
MLS Listing ID W7812592
Sold Date 11/15/19
Bedrooms 3
Full Baths 2
Construction Status Inspections
HOA Fees $141/qua
HOA Y/N Yes
Year Built 2010
Annual Tax Amount $3,979
Lot Size 0.260 Acres
Acres 0.26
Property Description
***PRICE REDUCED!*** Honey stop the car. Immaculate 3 bedroom 2 bath 2 car garage home in the gated community of Waters Edge. The home is located in a cul-de-sac with conservation on one side and out the back overlooking a small pond. About as private and tranquil as you could ask for. The yard could be on the cover of better homes and gardens, meticulously cared for by the current owner and the same care translates into the home. The term move-in-ready was coined to apply to this house. As you enter you will find The 2nd and 3rd bedrooms as well as the second bath to your right off of the entry hallway. Then enter into the greatroom configured living area with the dining area to your left, the kitchen to your right and living area looking out through the windows across the back to your back yard and the pond and woods beyond. There are sliding glass doors out to the covered back porch. The large master bedroom and bath are off of the living area and also have windows looking out the back. The master bath has a walk-in closet, a glassed in shower, double sinks and a garden tub. The laundry room is off of the entry hallway. Both baths have wood cabinets and corian countertops. The kitchen has a breakfast bar wood cabinets and corian countertops. The community itself is great. Gated with security, clubhouse with a fitness room, a huge pool, basketball court and a dock overlooking the lake and much more. Don't miss your opportunity, make your appointment today! ***PRICE REDUCED!!***
Location
State FL
County Pasco
Community Waters Edge 03
Zoning MPUD
Interior
Interior Features Ceiling Fans(s), High Ceilings, In Wall Pest System, Open Floorplan, Solid Surface Counters, Solid Wood Cabinets, Split Bedroom, Walk-In Closet(s)
Heating Central, Electric
Cooling Central Air
Flooring Carpet, Ceramic Tile
Fireplace false
Appliance Dishwasher, Disposal, Electric Water Heater, Microwave, Range, Refrigerator
Laundry Inside, Laundry Room
Exterior
Exterior Feature Sidewalk, Sliding Doors
Parking Features Driveway, Garage Door Opener
Garage Spaces 2.0
Community Features Association Recreation - Owned, Deed Restrictions, Fitness Center, Gated, Irrigation-Reclaimed Water, Park, Playground, Pool, Sidewalks
Utilities Available Fire Hydrant, Public, Street Lights, Underground Utilities
Amenities Available Basketball Court, Cable TV, Clubhouse, Fence Restrictions, Fitness Center, Gated, Park, Playground, Pool, Recreation Facilities, Security
Waterfront Description Pond
View Y/N 1
View Trees/Woods, Water
Roof Type Shingle
Porch Rear Porch
Attached Garage true
Garage true
Private Pool No
Building
Lot Description Conservation Area, In County, Sidewalk, Street Dead-End, Paved
Entry Level One
Foundation Slab
Lot Size Range 1/4 Acre to 21779 Sq. Ft.
Sewer Public Sewer
Water Public
Structure Type Block
New Construction false
Construction Status Inspections
Schools
Elementary Schools Cypress Elementary-Po
Middle Schools River Ridge Middle-Po
High Schools River Ridge High-Po
Others
Pets Allowed Yes
HOA Fee Include Cable TV,Pool,Escrow Reserves Fund,Management,Recreational Facilities,Security,Trash
Senior Community No
Ownership Fee Simple
Monthly Total Fees $141
Acceptable Financing Cash, Conventional, FHA
Membership Fee Required Required
Listing Terms Cash, Conventional, FHA
Special Listing Condition None
Read Less
Want to know what your home might be worth? Contact us for a FREE valuation!

Our team is ready to help you sell your home for the highest possible price ASAP

© 2024 My Florida Regional MLS DBA Stellar MLS. All Rights Reserved.
Bought with FLORIDA LUXURY REALTY

GET MORE INFORMATION





