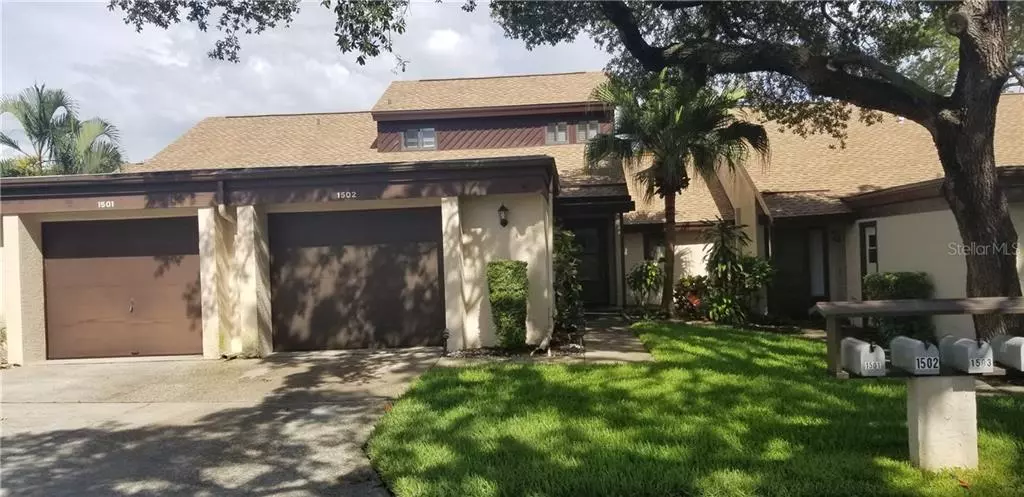$144,500
$144,500
For more information regarding the value of a property, please contact us for a free consultation.
1502 PINE DR Tarpon Springs, FL 34689
2 Beds
2 Baths
1,275 SqFt
Key Details
Sold Price $144,500
Property Type Townhouse
Sub Type Townhouse
Listing Status Sold
Purchase Type For Sale
Square Footage 1,275 sqft
Price per Sqft $113
Subdivision Green Dolphin Park Villas Condo
MLS Listing ID T3180058
Sold Date 07/31/20
Bedrooms 2
Full Baths 2
Condo Fees $451
Construction Status No Contingency
HOA Fees $1/mo
HOA Y/N No
Year Built 1982
Annual Tax Amount $558
Property Description
Spacious updated townhouse with acorn stair lift. Hurricane windows thru out and insulated blinds on Enclosed lanai. All inclusive maintenance includes cable and insurance. Very few townhomes with wood burning fireplace in this community.
18 x 18 ceramic tile in bathrooms, hallway and kitchen. Wood burning fireplace. Separate breakfast nook. Recessed lighting in hall and kitchen. All new GE stainless appliance except for stove. New kitchen cupboards and bath. Granite kitchen countertops and breakfast bar. Newer vanity in upstairs bath. New Rheem AC and heat handler. New water softener, water heater and purification system. Newer hurricane garage door with opener and laundry tub. Washer and dryer approx 5 years. Grab bars in both bathrooms. Motion and walkway lights. Mater bedroom down stairs. Take a ride on the chairlift to large 2nd bedroom and bath. Balcony has stuning view of downstairs with skylights. Across the street from clubhouse ,fitness center, meeting rooms,shuffleboard, pool etc. Pool outside your back enclosed lanai. Close to hospital, Sponge docks, beaches, restaurants and shopping. Come join our Golf Course Community.
Location
State FL
County Pinellas
Community Green Dolphin Park Villas Condo
Rooms
Other Rooms Bonus Room, Breakfast Room Separate, Florida Room, Loft
Interior
Interior Features Cathedral Ceiling(s), Ceiling Fans(s), High Ceilings, Kitchen/Family Room Combo, Living Room/Dining Room Combo, Open Floorplan, Solid Surface Counters, Split Bedroom, Stone Counters, Walk-In Closet(s), Window Treatments
Heating Central
Cooling Central Air
Flooring Carpet, Ceramic Tile
Fireplaces Type Living Room, Wood Burning
Fireplace true
Appliance Dishwasher, Dryer, Electric Water Heater, Microwave, Range, Refrigerator, Washer, Water Filtration System
Laundry In Garage
Exterior
Exterior Feature Lighting, Sidewalk
Parking Features Driveway, Garage Door Opener
Garage Spaces 1.0
Community Features Association Recreation - Owned, Buyer Approval Required, Deed Restrictions, Fitness Center, Golf, Irrigation-Reclaimed Water, Pool, Sidewalks, Tennis Courts
Utilities Available Cable Connected, Electricity Connected, Public, Sewer Connected, Street Lights
Amenities Available Clubhouse, Fitness Center, Pool, Recreation Facilities, Tennis Court(s)
Roof Type Shingle
Porch Enclosed, Rear Porch
Attached Garage true
Garage true
Private Pool No
Building
Lot Description FloodZone, In County, Sidewalk, Paved
Entry Level Two
Foundation Slab
Lot Size Range Non-Applicable
Sewer Public Sewer
Water None
Architectural Style Contemporary
Structure Type Wood Frame
New Construction false
Construction Status No Contingency
Schools
Elementary Schools Sunset Hills Elementary-Pn
Middle Schools Tarpon Springs Middle-Pn
High Schools Tarpon Springs High-Pn
Others
Pets Allowed Breed Restrictions, Size Limit, Yes
HOA Fee Include Cable TV,Pool,Escrow Reserves Fund,Insurance,Maintenance Structure,Maintenance Grounds,Pool,Recreational Facilities,Sewer,Trash,Water
Senior Community Yes
Pet Size Small (16-35 Lbs.)
Ownership Condominium
Monthly Total Fees $452
Acceptable Financing Cash, Conventional
Membership Fee Required Required
Listing Terms Cash, Conventional
Num of Pet 2
Special Listing Condition None
Read Less
Want to know what your home might be worth? Contact us for a FREE valuation!

Our team is ready to help you sell your home for the highest possible price ASAP

© 2024 My Florida Regional MLS DBA Stellar MLS. All Rights Reserved.
Bought with KELLER WILLIAMS REALTY

GET MORE INFORMATION





