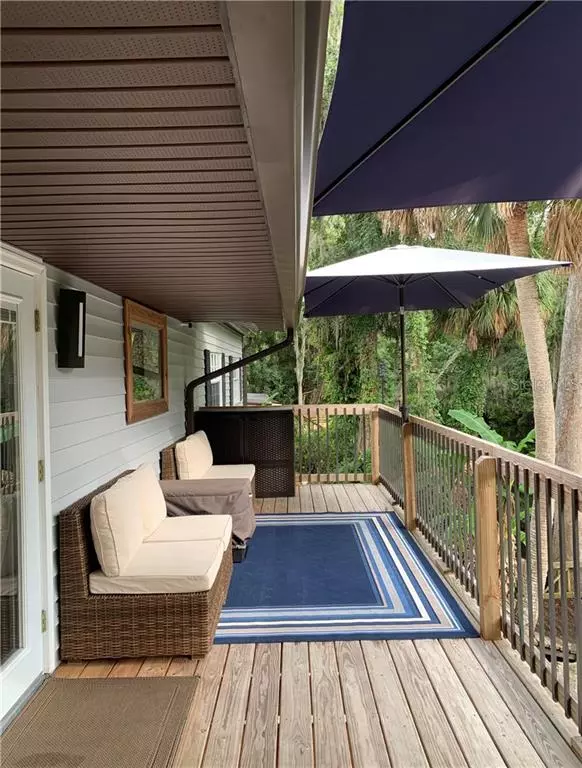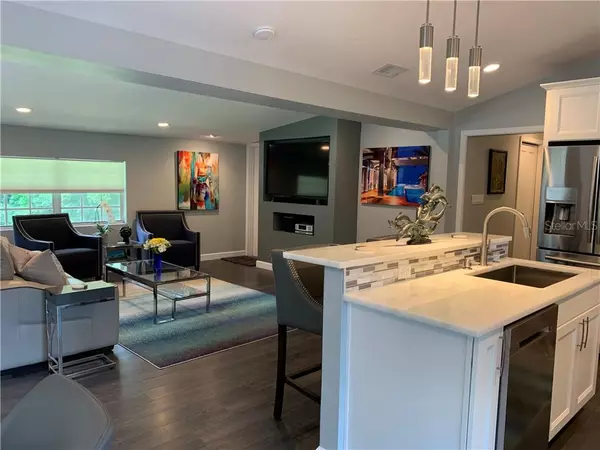$413,000
$429,900
3.9%For more information regarding the value of a property, please contact us for a free consultation.
4617 JOHN MOORE RD Brandon, FL 33511
4 Beds
3 Baths
1,902 SqFt
Key Details
Sold Price $413,000
Property Type Single Family Home
Sub Type Single Family Residence
Listing Status Sold
Purchase Type For Sale
Square Footage 1,902 sqft
Price per Sqft $217
Subdivision Cedar Grove
MLS Listing ID T3175817
Sold Date 09/20/19
Bedrooms 4
Full Baths 3
Construction Status Inspections
HOA Y/N No
Year Built 1956
Annual Tax Amount $4,352
Lot Size 0.650 Acres
Acres 0.65
Property Description
Boating Water Just 40 Min to Open Water This 1900+ Sq. Ft Water Front Home on the Alafia River, It Lives Large, Features 4 Bedrooms & 3 Full Baths Almost 3/4's of an Acre allows plenty of outdoor space. Remodeled from Top to Bottom. NEW EVERYTHING...Floors, Doors, Moldings, Kitchen, Cabinets, Marble & Quartz Countertops, High End Lighting & Appliances, New Interior Paint, New Roof, New Trane A/C on an Elevated pad, New Outdoor 8'x30' Deck Overlooking the River, a Perfect Spot to Enjoy the Manatees, Turtles & Wood Peckers. Pond with Beautiful Koi & Much More! YOU HAVE TO SEE THIS HOME ON THE INSIDE TO BELIEVE IT! The Oversized Private Master Suite is located on the lower level with a wet bar & includes a HUGE 13x12 Master Closet with Custom Built Shoe Rack & Shelving, Featuring an 8 Drawer Island Covered in Diamond Quartz. The Master Bath has Double Vanity & Walk in Shower with Duel Rain Heads. The Upper Level has an Open Floor Plan & consists of 3 Bedrooms & 2 FULL BATHS each with a Double Vanity. The Fully Remodeled Kitchen & Living Room are also located on this level. All Appliances including lighting (LED) are energy efficient. The Seller's highest electric bill was $195. No water bill. Home utilizes a well with a Whole Home Water Treatment System. No Home Owner's Association. Bring your Boat, RV, Paddle Boards, Kayak etc. Home has an Oversized 20'x32' carport with sidewalls & concrete pad for your toys or hop in your boat & take a leisurely trip down the River to Tampa Bay! Low Flood Insurance
Location
State FL
County Hillsborough
Community Cedar Grove
Zoning RSC-3
Interior
Interior Features Ceiling Fans(s), Kitchen/Family Room Combo, Living Room/Dining Room Combo, Open Floorplan, Stone Counters
Heating Electric
Cooling Central Air
Flooring Laminate, Tile
Fireplace false
Appliance Dishwasher, Disposal, Electric Water Heater, Range, Refrigerator, Whole House R.O. System, Wine Refrigerator
Laundry Outside
Exterior
Exterior Feature French Doors, Rain Gutters, Storage
Parking Features Covered, Driveway, Golf Cart Parking, Oversized, RV Carport
Utilities Available BB/HS Internet Available, Cable Connected, Electricity Connected, Water Available
Waterfront Description River Front
View Y/N 1
Water Access 1
Water Access Desc Gulf/Ocean,Gulf/Ocean to Bay,Intracoastal Waterway,River
View Water
Roof Type Shingle
Porch Deck
Garage false
Private Pool No
Building
Lot Description Flood Insurance Required, In County, Irregular Lot, Oversized Lot, Sidewalk, Paved
Story 2
Entry Level Two
Foundation Slab
Lot Size Range 1/2 Acre to 1 Acre
Sewer Septic Tank
Water Well
Architectural Style Traditional
Structure Type Siding,Stucco
New Construction false
Construction Status Inspections
Schools
Elementary Schools Cimino-Hb
Middle Schools Burns-Hb
High Schools Bloomingdale-Hb
Others
Pets Allowed Yes
Senior Community No
Pet Size Extra Large (101+ Lbs.)
Ownership Fee Simple
Acceptable Financing Cash, Conventional
Listing Terms Cash, Conventional
Num of Pet 10+
Special Listing Condition None
Read Less
Want to know what your home might be worth? Contact us for a FREE valuation!

Our team is ready to help you sell your home for the highest possible price ASAP

© 2025 My Florida Regional MLS DBA Stellar MLS. All Rights Reserved.
Bought with PREMIER SOTHEBYS INTL REALTY
GET MORE INFORMATION





