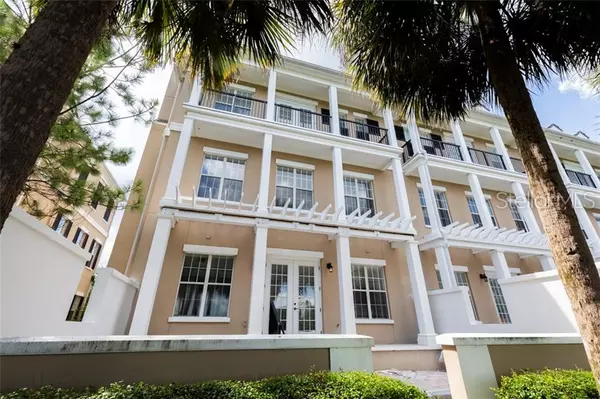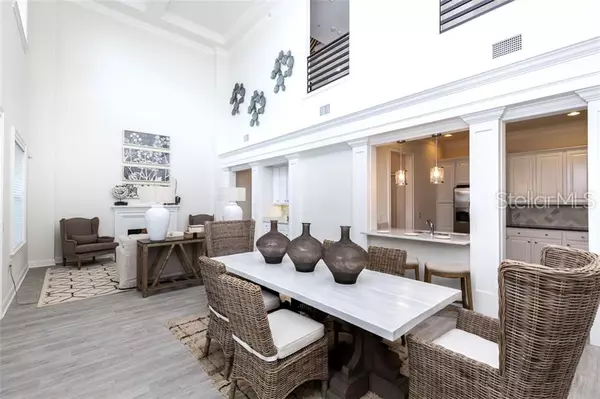$644,900
$644,900
For more information regarding the value of a property, please contact us for a free consultation.
250 NEWBURY PL N St Petersburg, FL 33716
3 Beds
5 Baths
4,000 SqFt
Key Details
Sold Price $644,900
Property Type Townhouse
Sub Type Townhouse
Listing Status Sold
Purchase Type For Sale
Square Footage 4,000 sqft
Price per Sqft $161
Subdivision Back Bay At Carillon
MLS Listing ID U8048965
Sold Date 07/23/20
Bedrooms 3
Full Baths 3
Half Baths 2
HOA Fees $300/mo
HOA Y/N Yes
Year Built 2008
Annual Tax Amount $9,743
Property Description
Welcome to Back Bay, located in the gateway corridor to Pinellas county just minutes from I-275, the Gulf Beaches, two airports and downtown St. Pete. Nestled in the heart of Carillon Point, intertwined with miles of trails and a lakeside boardwalk, residents are neighbored to groceries and casual dining. Future plans include a budding upscale retail, dining and recreational town center. This model, The Cambridge, has 3,950 sqft of luxury open living space on three levels, including private elevator, with access from the garage to each level, 10’ ceilings on all levels, 5” crown molding, a Butler’s Pantry adjacent to the kitchen, solid wood cabinets with granite counters. The ground floor living area boasts 20’ ceilings and opens to a private patio overlooking the lake. There are 3 bedrooms, 3½ baths. The second level is a unique family living space with a Wet Bar, ½ bath and Study opening to 1st level living area. The third level has 2 Junior Suites and the Master Suite, with balconies opening to both the front and back sides of the home, as well as a convenient laundry hook-up. The community itself features well-manicured grounds, a beautiful community pool, a coastal modern clubhouse and state-of-the-art fitness center. Call for details on additional model choices and schedule your showing today!
Location
State FL
County Pinellas
Community Back Bay At Carillon
Direction N
Rooms
Other Rooms Bonus Room, Den/Library/Office, Family Room, Inside Utility
Interior
Interior Features Cathedral Ceiling(s), Coffered Ceiling(s), Crown Molding, Elevator, High Ceilings, Living Room/Dining Room Combo, Stone Counters, Tray Ceiling(s), Vaulted Ceiling(s), Walk-In Closet(s)
Heating Central, Electric, Zoned
Cooling Central Air, Zoned
Flooring Carpet, Ceramic Tile
Fireplaces Type Living Room, Wood Burning
Furnishings Unfurnished
Fireplace true
Appliance Built-In Oven, Dishwasher, Disposal, Microwave, Range, Range Hood, Refrigerator
Laundry Inside, Laundry Room, Upper Level
Exterior
Exterior Feature Balcony, French Doors
Parking Features Garage Door Opener, Guest
Garage Spaces 2.0
Community Features Buyer Approval Required, Fitness Center, Golf Carts OK, Pool
Utilities Available BB/HS Internet Available, Cable Available, Electricity Connected, Fire Hydrant, Public, Sewer Connected
Waterfront Description Lake
View Y/N 1
Water Access 1
Water Access Desc Lake
View Water
Roof Type Tile
Porch Patio
Attached Garage true
Garage true
Private Pool No
Building
Lot Description FloodZone
Story 3
Entry Level Three Or More
Foundation Slab
Lot Size Range Up to 10,889 Sq. Ft.
Sewer Public Sewer
Water Public
Architectural Style Cape Cod
Structure Type Block
New Construction false
Schools
Elementary Schools Pinellas Central Elem-Pn
Middle Schools Fitzgerald Middle-Pn
High Schools Pinellas Park High-Pn
Others
Pets Allowed Number Limit, Size Limit, Yes
HOA Fee Include Common Area Taxes,Pool,Escrow Reserves Fund,Fidelity Bond,Insurance,Maintenance Structure,Maintenance Grounds,Management,Pest Control,Pool,Private Road
Senior Community No
Pet Size Small (16-35 Lbs.)
Ownership Fee Simple
Monthly Total Fees $300
Num of Pet 4
Special Listing Condition None
Read Less
Want to know what your home might be worth? Contact us for a FREE valuation!

Our team is ready to help you sell your home for the highest possible price ASAP

© 2024 My Florida Regional MLS DBA Stellar MLS. All Rights Reserved.
Bought with PREMIER SOTHEBYS INTL REALTY

GET MORE INFORMATION





