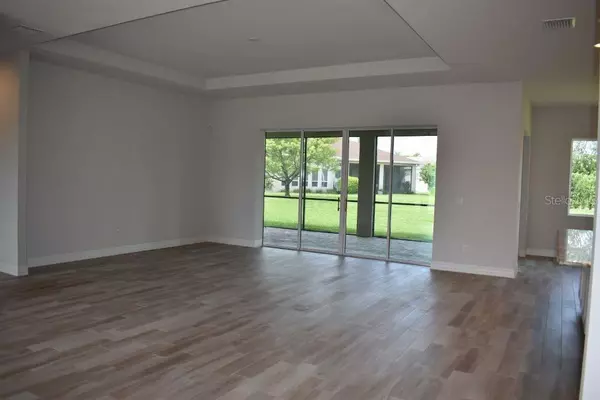$409,700
$409,700
For more information regarding the value of a property, please contact us for a free consultation.
805 BELLA VERDE PL Ruskin, FL 33573
3 Beds
3 Baths
2,388 SqFt
Key Details
Sold Price $409,700
Property Type Single Family Home
Sub Type Single Family Residence
Listing Status Sold
Purchase Type For Sale
Square Footage 2,388 sqft
Price per Sqft $171
Subdivision La Paloma Village Unit 2 Ph
MLS Listing ID O5795825
Sold Date 12/25/19
Bedrooms 3
Full Baths 3
Construction Status Financing,Inspections
HOA Fees $34/ann
HOA Y/N Yes
Year Built 2019
Annual Tax Amount $1,098
Lot Size 0.290 Acres
Acres 0.29
Property Description
NEW CONSTRUCTION. 3BR + DEN, 3 BATH, 3 CAR GARAGE IN GOLF COURSE COMMUNITY EASILY OFF I-75 WITHIN 30 MINS OF TAMPA, BRADENTON OR ST. PETE. NO CDD FEES!! OPEN KITCHEN / GREAT ROOM WITH 12' X 8' GLASS POCKET SLIDERS OPENING TO A 39' LONG SCREENED PAVER LANAI. LARGE WINDOWS FOR NATURAL LIGHT TO SHINE IN. SPLIT FLOOR PLAN OF MASTER SUITE AND GUEST ROOMS ON OPPOSITE SIDE. HUGE YARD PARTIALLY FENCED, ROOM FOR POOL AND MORE. HOME IS LOCATED IN BOUTIQUE COMMUNITY ON A CUL-DE-SAC. LARGE KITCHEN ISLAND, GRANITE COUNTER TOPS, STAINLESS STEEL APPLIANCES (RANGE, DW & MICROWAVE). WHITE CABINETS IN KITCHEN AND 2 BATHS. MASTER SUITE HAS DOUBLE VANITIES, DOUBLE CLOSETS AND LARGE WALK-IN SHOWER WITH BENCH SEAT. ELEGANT FRONT FACADE WITH DRY STONE ACCENTS AND PAVER DRIVEWAY. WOOD-LOOK PORCELAIN TILE THROUGH-OUT EXCEPT BEDROOMS. 8' HIGH DOORS, BRONZE COLOR HARDWARE AND LIGHT FIXTURES TO COMPLIMENT LIGHT INTERIOR. MANY MORE FEATURES YOU NEED TO SEE.
Location
State FL
County Hillsborough
Community La Paloma Village Unit 2 Ph
Zoning PD
Interior
Interior Features High Ceilings, Open Floorplan, Solid Surface Counters, Split Bedroom, Stone Counters, Thermostat, Tray Ceiling(s), Walk-In Closet(s)
Heating Central, Heat Pump
Cooling Central Air
Flooring Carpet, Ceramic Tile, Other, Wood
Fireplace false
Appliance Convection Oven, Dishwasher, Disposal, Electric Water Heater, Exhaust Fan, Microwave, Range
Exterior
Exterior Feature Hurricane Shutters, Irrigation System, Lighting, Sidewalk, Sliding Doors
Garage Spaces 3.0
Community Features Deed Restrictions, Golf, No Truck/RV/Motorcycle Parking
Utilities Available Electricity Available, Fiber Optics, Public, Street Lights, Underground Utilities
Amenities Available Security
Roof Type Shingle
Attached Garage true
Garage true
Private Pool No
Building
Entry Level One
Foundation Slab
Lot Size Range 1/4 Acre to 21779 Sq. Ft.
Sewer Public Sewer
Water Public
Structure Type Block,Stone,Stucco
New Construction false
Construction Status Financing,Inspections
Others
Pets Allowed Size Limit
HOA Fee Include Security
Senior Community No
Pet Size Extra Large (101+ Lbs.)
Ownership Fee Simple
Monthly Total Fees $34
Membership Fee Required Required
Special Listing Condition None
Read Less
Want to know what your home might be worth? Contact us for a FREE valuation!

Our team is ready to help you sell your home for the highest possible price ASAP

© 2024 My Florida Regional MLS DBA Stellar MLS. All Rights Reserved.
Bought with SIGNATURE REALTY ASSOCIATES

GET MORE INFORMATION





