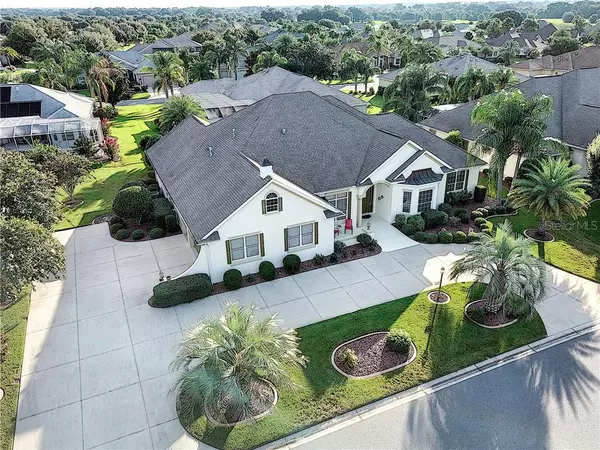$747,900
$747,900
For more information regarding the value of a property, please contact us for a free consultation.
1874 SUNSET RIDGE DR The Villages, FL 32162
3 Beds
3 Baths
3,242 SqFt
Key Details
Sold Price $747,900
Property Type Single Family Home
Sub Type Single Family Residence
Listing Status Sold
Purchase Type For Sale
Square Footage 3,242 sqft
Price per Sqft $230
Subdivision The Villages
MLS Listing ID G5018300
Sold Date 08/28/19
Bedrooms 3
Full Baths 3
Construction Status Financing
HOA Y/N No
Year Built 2004
Annual Tax Amount $3,602
Lot Size 0.360 Acres
Acres 0.36
Property Description
Your dream home awaits in this SPECTACULAR 3 BR + DEN/3 BATH Sanibel PREMIERE POOL home, which was EXPANDED & CUSTOMIZED! To truly appreciate this IMPRESSIVE home, view the 3-D & Video Tours. Let's start with the beautiful landscaping, Circular Drive, Side-Load OVERSIZED 2-Car & TANDEM GOLF CART Gar. Situated on an 1/4 acre+ homesite in the “All Premier” Community of Sunset Ridge at Sunset Pointe, there is room to expand. The EXPANSIVE NE FACING LANAI & Birdcage boasts a 30+’ SALT-WATER SOLAR HEATED POOL, Water Feature, BUILT-IN GAS GRILL & access to the POOL BATH with Shower! The landscaping provides for ultimate PRIVACY while enjoying the amazing outdoor living area! If you enjoy entertaining, this home is for you, w/a Gorgeous CUSTOM BUILT-IN BAR w/ everything you need. The Spacious Kitchen has Stepped-up Cabinets, Granite Counters, SS Appl. w/Wall-Oven/Microwave, Warming oven, Trash Compactor, Island, Breakfast Bar, Pull-outs & Under/Over Cabinet Lighting. But, the focal point is the CUSTOM Backsplash above the stove - AMAZING! The Master Suite has Tray Ceiling, French doors, Spacious WIC, Roman Shower, Marble Counters, JETTED SOAKING TUB & Gorgeous Travertine Floors. You’ll be proud to welcome guests with 2 Spacious Guest Rooms & a beautiful Guest Bath w/Granite, Vessel Sink + Tub/Shower w/Glass doors. Need a private retreat? Step into the DEN w/double-doors and bay window. This Spectacular home has 2 A/C zones, 40 Gal. water tank ('18), Surround Sound, and so much more..YOU MUST SEE TO APPRECIATE!
Location
State FL
County Sumter
Community The Villages
Zoning RES
Rooms
Other Rooms Attic, Breakfast Room Separate, Den/Library/Office, Formal Dining Room Separate, Inside Utility
Interior
Interior Features Built-in Features, Ceiling Fans(s), High Ceilings, Split Bedroom, Stone Counters, Tray Ceiling(s), Walk-In Closet(s)
Heating Central, Natural Gas
Cooling Central Air
Flooring Carpet, Ceramic Tile, Laminate, Travertine
Fireplace false
Appliance Built-In Oven, Dishwasher, Dryer, Gas Water Heater, Microwave, Range, Refrigerator, Trash Compactor, Washer, Water Filtration System, Water Softener, Wine Refrigerator
Laundry Inside, Laundry Room
Exterior
Exterior Feature French Doors, Irrigation System, Outdoor Grill, Sliding Doors
Parking Features Circular Driveway, Driveway, Garage Door Opener, Garage Faces Side, Golf Cart Garage, Oversized
Garage Spaces 2.0
Pool In Ground, Salt Water, Solar Heat
Community Features Deed Restrictions, Golf Carts OK, Golf, Pool, Tennis Courts
Utilities Available Cable Available, Electricity Connected, Natural Gas Connected
Roof Type Shingle
Porch Covered, Patio, Screened
Attached Garage true
Garage true
Private Pool Yes
Building
Lot Description Near Golf Course, Oversized Lot, Paved
Entry Level One
Foundation Slab
Lot Size Range 1/4 Acre to 21779 Sq. Ft.
Sewer Public Sewer
Water Public
Structure Type Block,Stucco
New Construction false
Construction Status Financing
Others
Pets Allowed Yes
Senior Community Yes
Ownership Fee Simple
Monthly Total Fees $159
Acceptable Financing Cash, Conventional, VA Loan
Listing Terms Cash, Conventional, VA Loan
Special Listing Condition None
Read Less
Want to know what your home might be worth? Contact us for a FREE valuation!

Our team is ready to help you sell your home for the highest possible price ASAP

© 2024 My Florida Regional MLS DBA Stellar MLS. All Rights Reserved.
Bought with REALTY EXECUTIVES IN THE VILLA

GET MORE INFORMATION





