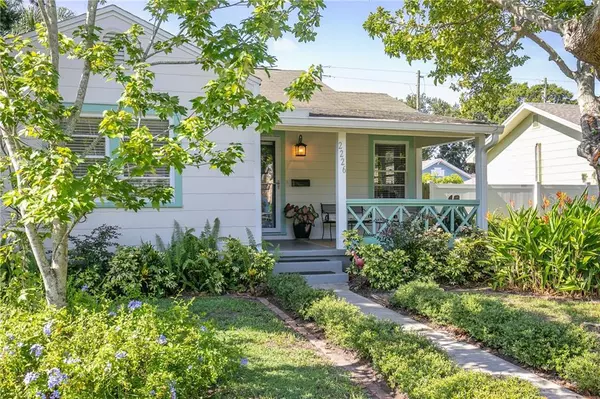$387,000
$399,000
3.0%For more information regarding the value of a property, please contact us for a free consultation.
2226 7TH AVE N St Petersburg, FL 33713
3 Beds
2 Baths
1,318 SqFt
Key Details
Sold Price $387,000
Property Type Single Family Home
Sub Type Single Family Residence
Listing Status Sold
Purchase Type For Sale
Square Footage 1,318 sqft
Price per Sqft $293
Subdivision Chevy Chase
MLS Listing ID U8053155
Sold Date 10/10/19
Bedrooms 3
Full Baths 2
Construction Status Appraisal,Financing,Inspections
HOA Y/N No
Year Built 1940
Annual Tax Amount $3,813
Lot Size 5,227 Sqft
Acres 0.12
Property Description
Historic Kenwood Pool Home! Enjoy traditional charm with Augusta brick streets, great front porch, and fireplace, plus an in-ground, screened pool. The front room adjoins an open dining/kitchen area. Traditional characteristics meet modern style in an updated chef's kitchen with vaulted ceiling and exposed beams. Two pantries provide plenty of storage. The 3 bedrooms are good-sized with large closets in each bedroom. One of the two baths opens right off the pool, creating the perfect summer place to be. Recent updates include: tankless hot water heater, new pool pump, custom reach-in closets, exterior paint, restored original windows, and more! The home is well-maintained. Come join Historic Kenwood's monthly porch-parties with friendly neighbors in this Artist Enclave community. Just a short distance to locally-owned restaurants, breweries, shops of Grand Central District, this location is also a fun bike ride to downtown, Saturday morning market, Beach Drive, the Sun Dial, the Salvador Dali Museum and Tampa Bay Rays baseball games. Easy access to I-275 and only a 10 minute drive to the world’s most beautiful beaches! No flood insurance required in this neighborhood. Come have it all with this home.
Location
State FL
County Pinellas
Community Chevy Chase
Direction N
Interior
Interior Features Cathedral Ceiling(s), Ceiling Fans(s), Pest Guard System, Stone Counters, Vaulted Ceiling(s)
Heating Electric
Cooling Central Air
Flooring Ceramic Tile, Wood
Fireplaces Type Wood Burning
Fireplace true
Appliance Dishwasher, Disposal, Dryer, Exhaust Fan, Gas Water Heater, Range, Refrigerator, Tankless Water Heater
Laundry Inside
Exterior
Exterior Feature Fence, French Doors
Pool Child Safety Fence, Fiberglass, In Ground, Screen Enclosure
Utilities Available Cable Available, Electricity Connected, Natural Gas Connected, Sewer Connected, Sprinkler Well, Street Lights
Roof Type Shingle
Garage false
Private Pool Yes
Building
Entry Level One
Foundation Crawlspace
Lot Size Range Up to 10,889 Sq. Ft.
Sewer Public Sewer
Water Public, Well
Structure Type Wood Frame
New Construction false
Construction Status Appraisal,Financing,Inspections
Others
Senior Community No
Ownership Fee Simple
Acceptable Financing Assumable, Cash, Conventional, FHA, VA Loan
Listing Terms Assumable, Cash, Conventional, FHA, VA Loan
Special Listing Condition None
Read Less
Want to know what your home might be worth? Contact us for a FREE valuation!

Our team is ready to help you sell your home for the highest possible price ASAP

© 2024 My Florida Regional MLS DBA Stellar MLS. All Rights Reserved.
Bought with DOUGLAS ELLIMAN

GET MORE INFORMATION





