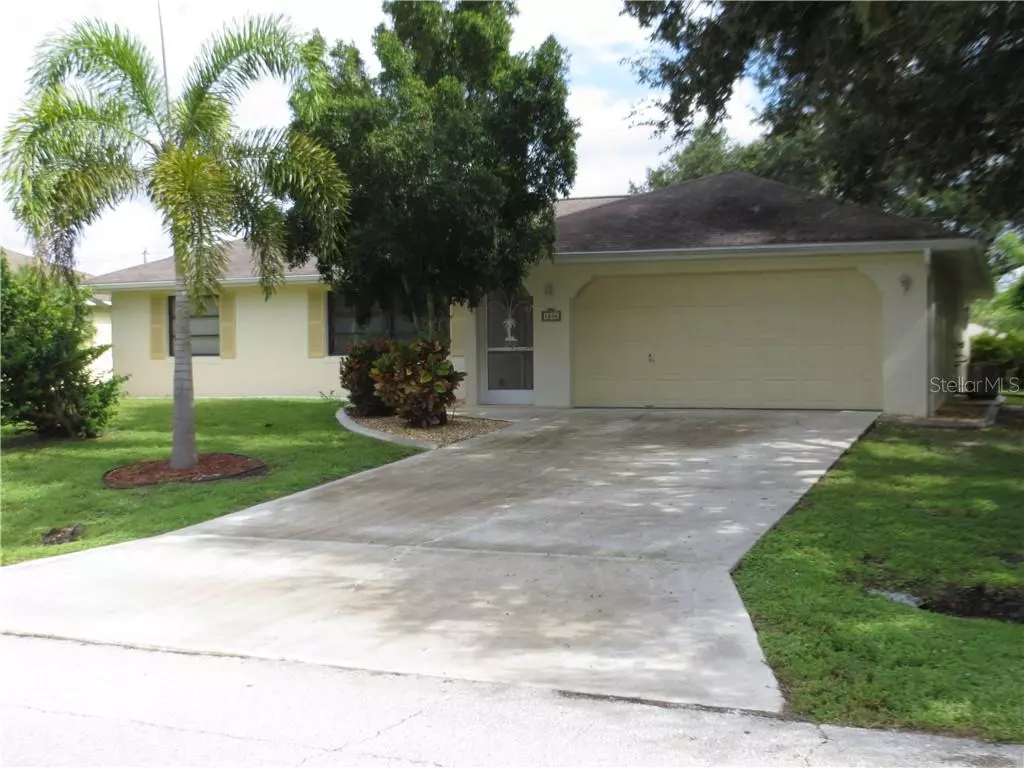$175,000
$174,900
0.1%For more information regarding the value of a property, please contact us for a free consultation.
1236 FLEETWOOD DR NW Port Charlotte, FL 33948
3 Beds
2 Baths
1,348 SqFt
Key Details
Sold Price $175,000
Property Type Single Family Home
Sub Type Single Family Residence
Listing Status Sold
Purchase Type For Sale
Square Footage 1,348 sqft
Price per Sqft $129
Subdivision Port Charlotte Sec 023
MLS Listing ID C7418890
Sold Date 01/30/20
Bedrooms 3
Full Baths 2
Construction Status Appraisal,Financing,Inspections
HOA Y/N No
Year Built 1986
Annual Tax Amount $2,821
Lot Size 0.470 Acres
Acres 0.47
Property Description
If you like privacy and room to roam in town, then maybe this gem is for you! The location is central, close to all schools and if you're a boater, there are 4 ramps nearby to launch, Spring Lake, Sunrise Park, the Charlotte Harbor Beach Complex and El Jobean. Freshly painted exterior, recently inspected and pumped septic, 18x20 additional carport for your toys and terrific landscaping give you the privacy you seek! Almost 1/2 an acre, could be split off into a buildable lot, if desired. Don't delay, come and see it today.
Location
State FL
County Charlotte
Community Port Charlotte Sec 023
Zoning RSF3.5
Direction NW
Interior
Interior Features Cathedral Ceiling(s), Ceiling Fans(s), Eat-in Kitchen, Split Bedroom, Vaulted Ceiling(s), Walk-In Closet(s)
Heating Central
Cooling Central Air
Flooring Carpet, Ceramic Tile
Fireplace false
Appliance Dishwasher, Dryer, Range, Refrigerator, Washer
Exterior
Exterior Feature Sliding Doors
Garage Spaces 2.0
Utilities Available Private, Public
Roof Type Shingle
Attached Garage true
Garage true
Private Pool No
Building
Entry Level One
Foundation Slab
Lot Size Range 1/4 Acre to 21779 Sq. Ft.
Sewer Septic Tank
Water Public
Architectural Style Ranch
Structure Type Concrete,Stucco
New Construction false
Construction Status Appraisal,Financing,Inspections
Others
Pets Allowed Yes
Senior Community No
Ownership Fee Simple
Acceptable Financing Cash, Conventional, FHA, VA Loan
Listing Terms Cash, Conventional, FHA, VA Loan
Special Listing Condition None
Read Less
Want to know what your home might be worth? Contact us for a FREE valuation!

Our team is ready to help you sell your home for the highest possible price ASAP

© 2024 My Florida Regional MLS DBA Stellar MLS. All Rights Reserved.
Bought with RE/MAX ALLIANCE GROUP

GET MORE INFORMATION





