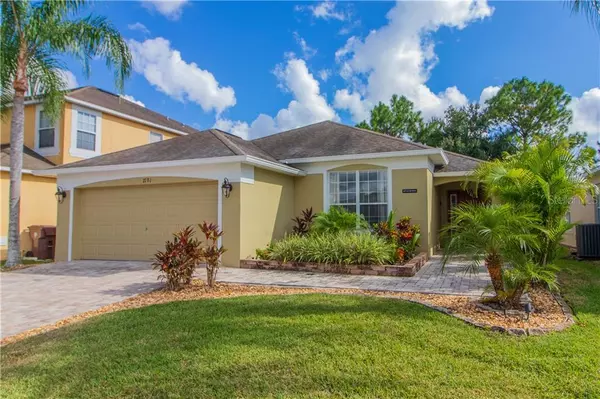$256,000
$260,000
1.5%For more information regarding the value of a property, please contact us for a free consultation.
2781 KOKOMO LOOP Haines City, FL 33844
4 Beds
3 Baths
1,582 SqFt
Key Details
Sold Price $256,000
Property Type Single Family Home
Sub Type Single Family Residence
Listing Status Sold
Purchase Type For Sale
Square Footage 1,582 sqft
Price per Sqft $161
Subdivision Kokomo Bay Ph 02
MLS Listing ID S5024336
Sold Date 11/04/19
Bedrooms 4
Full Baths 3
Construction Status Inspections
HOA Fees $53/qua
HOA Y/N Yes
Year Built 2004
Annual Tax Amount $4,098
Lot Size 5,662 Sqft
Acres 0.13
Property Description
This stunning 4 bed 3 bath residence is located in the exclusive community of Southern Dunes Golf & Country Club and is sure to impress! As you relax on your very private and spacious south facing pool deck you will be in awe of the breathtaking views this award-winning golf course has to offer. This home has been kept in excellent condition and is selling fully furnished, completely ready for a new owner. New updates/upgrades include a fully remodeled kitchen, entire exterior repaint of the home, brand new AC unit and newly installed sliding glass doors. The master bedroom suite conveys a walk-in closet, private bathroom and easy access to the pool deck through sliding glass doors. This property will make for the perfect primary residence or short term rental vacation home. The community of Southern Dunes offers a 24/7 manned security guard gate for that extra sense of comfort and security. This offer will not last long! Priced to sell at $260k.
Location
State FL
County Polk
Community Kokomo Bay Ph 02
Interior
Interior Features Ceiling Fans(s), Eat-in Kitchen, Living Room/Dining Room Combo, Thermostat, Walk-In Closet(s)
Heating Central
Cooling Central Air
Flooring Ceramic Tile, Laminate
Furnishings Turnkey
Fireplace false
Appliance Cooktop, Dishwasher, Dryer, Microwave, Range, Refrigerator, Washer
Laundry Inside
Exterior
Exterior Feature Lighting, Sliding Doors
Garage Spaces 2.0
Pool Indoor, Lighting, Screen Enclosure
Utilities Available Cable Connected, Electricity Connected, Street Lights
Amenities Available Clubhouse, Fitness Center, Gated, Golf Course, Playground, Pool, Security, Vehicle Restrictions
View Golf Course, Trees/Woods
Roof Type Shingle
Porch Covered, Screened
Attached Garage true
Garage true
Private Pool Yes
Building
Lot Description On Golf Course, Paved
Entry Level One
Foundation Slab
Lot Size Range Non-Applicable
Sewer Public Sewer
Water Public
Structure Type Stucco
New Construction false
Construction Status Inspections
Others
Pets Allowed Yes
HOA Fee Include 24-Hour Guard,Pool,Maintenance Grounds,Private Road,Security
Senior Community No
Ownership Fee Simple
Monthly Total Fees $53
Membership Fee Required Required
Special Listing Condition None
Read Less
Want to know what your home might be worth? Contact us for a FREE valuation!

Our team is ready to help you sell your home for the highest possible price ASAP

© 2024 My Florida Regional MLS DBA Stellar MLS. All Rights Reserved.
Bought with WATSON REALTY CORP.

GET MORE INFORMATION





