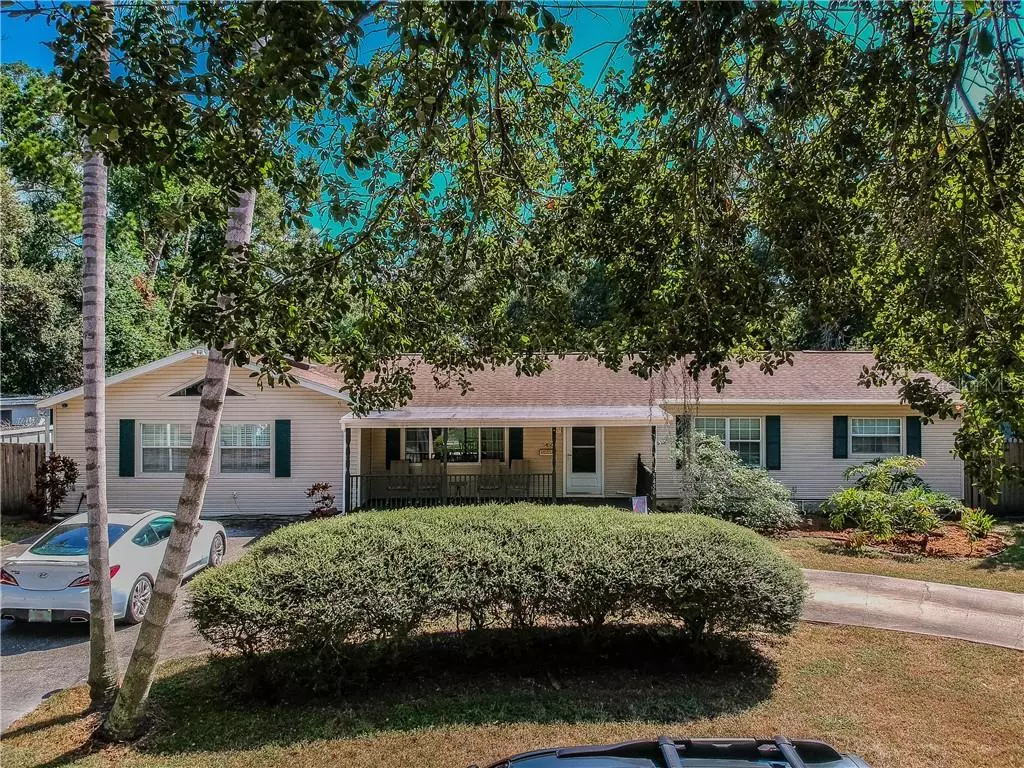$380,000
$399,000
4.8%For more information regarding the value of a property, please contact us for a free consultation.
5450 2ND AVE S St Petersburg, FL 33707
3 Beds
3 Baths
2,661 SqFt
Key Details
Sold Price $380,000
Property Type Single Family Home
Sub Type Single Family Residence
Listing Status Sold
Purchase Type For Sale
Square Footage 2,661 sqft
Price per Sqft $142
Subdivision Westminster Place
MLS Listing ID U8061465
Sold Date 02/28/20
Bedrooms 3
Full Baths 3
Construction Status Appraisal,Financing,Inspections
HOA Y/N No
Year Built 1953
Annual Tax Amount $1,579
Lot Size 0.280 Acres
Acres 0.28
Lot Dimensions 95x127
Property Description
Awesome opportunity to live in Westminster Place subdivision. This spacious 3 bedroom, 3 bath pool home offer an open floor plan with large rooms and a wood burning fireplace in the family room. The master bedroom has vaulted ceilings, private bath, walk-in closet and sliding glass doors with access to the pool area. The kitchen provides ample seating with a large island and dinette area and opens to the family room with large brick fireplace, bay window seating and french doors leading out to the pool area. This home has had many recent updates, including new carpet in May 2019 and new microwave in April 2019. 2018 updates include new refrigerator, flooring, refinished pool cage, front porch/shutters, kitchen drain line and new outside A/C unit. The dishwasher is only 3 years old and the roof on the main house was replaced in 2014. All new duct work was installed in 2014 as well as new plumbing pipes from the outside to all bathrooms and laundry room. The seller is currently gathering estimates to replace the flat roof at the back of the house. The screened swimming pool has a heated spill-over spa and child safety fencing between the patio and pool area. Pride of ownership abounds throughout this lovely home. Located just minutes to the Gulf Beaches, Downtown St. Petersburg and easy access to I-275 and Tampa International Airport.
Location
State FL
County Pinellas
Community Westminster Place
Direction S
Rooms
Other Rooms Family Room, Inside Utility
Interior
Interior Features Cathedral Ceiling(s), Ceiling Fans(s), Eat-in Kitchen, Kitchen/Family Room Combo, Living Room/Dining Room Combo, Open Floorplan, Skylight(s), Walk-In Closet(s)
Heating Central, Electric
Cooling Central Air
Flooring Carpet, Ceramic Tile, Laminate
Fireplaces Type Family Room, Wood Burning
Fireplace true
Appliance Dishwasher, Microwave, Range, Refrigerator
Laundry Inside
Exterior
Exterior Feature Fence, French Doors, Lighting, Sliding Doors
Parking Features Circular Driveway, Off Street
Pool Child Safety Fence, Gunite, In Ground, Screen Enclosure
Utilities Available Cable Available, Electricity Connected, Public, Sewer Connected
Roof Type Other,Shingle
Porch Covered, Deck, Front Porch, Patio, Porch, Rear Porch, Screened
Garage false
Private Pool Yes
Building
Entry Level One
Foundation Slab
Lot Size Range 1/4 Acre to 21779 Sq. Ft.
Sewer Public Sewer
Water Public
Structure Type Siding,Wood Frame
New Construction false
Construction Status Appraisal,Financing,Inspections
Schools
Elementary Schools Bear Creek Elementary-Pn
Middle Schools Azalea Middle-Pn
High Schools Boca Ciega High-Pn
Others
Senior Community No
Ownership Fee Simple
Acceptable Financing Cash, Conventional, FHA, VA Loan
Listing Terms Cash, Conventional, FHA, VA Loan
Special Listing Condition None
Read Less
Want to know what your home might be worth? Contact us for a FREE valuation!

Our team is ready to help you sell your home for the highest possible price ASAP

© 2024 My Florida Regional MLS DBA Stellar MLS. All Rights Reserved.
Bought with DALTON WADE INC

GET MORE INFORMATION





