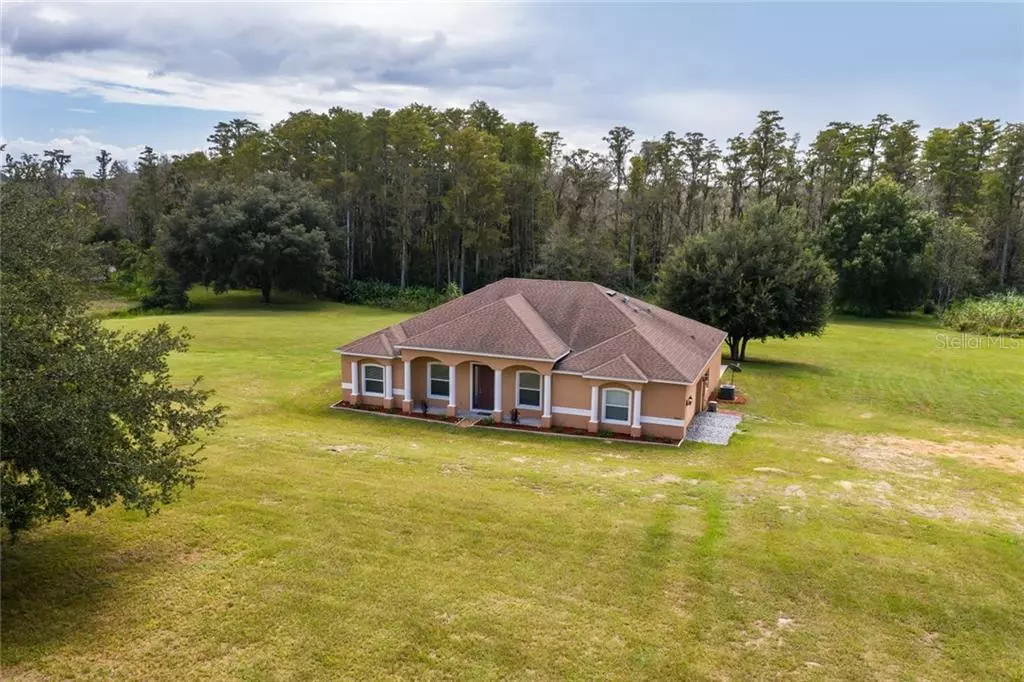$390,000
$399,900
2.5%For more information regarding the value of a property, please contact us for a free consultation.
10702 SANDY RIDGE AVE Clermont, FL 34714
4 Beds
2 Baths
2,090 SqFt
Key Details
Sold Price $390,000
Property Type Single Family Home
Sub Type Single Family Residence
Listing Status Sold
Purchase Type For Sale
Square Footage 2,090 sqft
Price per Sqft $186
Subdivision Postal Colony 26-23-25
MLS Listing ID O5817432
Sold Date 02/14/20
Bedrooms 4
Full Baths 2
Construction Status Appraisal,Financing,Inspections
HOA Y/N No
Year Built 2014
Annual Tax Amount $3,485
Lot Size 6.000 Acres
Acres 6.0
Property Description
HAPPY NEW YEAR! PRICE REDUCED TO NEARLY $15k below appraised value! WOW! LAND! PRIVACY! FREEDOM! Watch Disney Fireworks from your back patio! Welcome to your own private, fully gated, 6-ACRE Clermont OASIS! 4.5 acres of this property is completely cleared and fenced while the other 1.5 acres consists of beautiful conservation and wetlands offering even more privacy. Property zoned for horses and allows for an additional 1,500 SF home/building to be built! Located within close proximity to Louisa State Park for an abundance of horse-riding activities and within 10 minutes of shopping, restaurants, movies and more! This house is like new having been built in 2014, meticulously-maintained, boasting a 14 SEER Carrier AC unit and energy-efficient, Low-E double-paned, insulated windows and new Security System with 2 outside cameras! Enjoy 4 BR’s, 2 Full Baths, 2 Car attached garage, a covered lanai with extended 61’ X 16’ concrete pad, wood-burning firepit, small coy and lily pond and so much more! This home is open, has tremendous natural light and offers a split-split floor plan with the Master Suite on one side of the home. Enjoy your kitchen with island, SS appliances and 42-inch wood cabinets, beautiful tile floors throughout all living areas and carpet in the BR’s with granite in the kitchen and baths. This house and this property are special- it’s that simple! Come see why!
Location
State FL
County Lake
Community Postal Colony 26-23-25
Zoning A
Rooms
Other Rooms Family Room, Formal Dining Room Separate, Formal Living Room Separate, Inside Utility
Interior
Interior Features Ceiling Fans(s), Eat-in Kitchen, Kitchen/Family Room Combo, Open Floorplan, Solid Wood Cabinets, Split Bedroom, Stone Counters, Thermostat, Walk-In Closet(s), Window Treatments
Heating Central
Cooling Central Air
Flooring Carpet, Ceramic Tile
Furnishings Negotiable
Fireplace false
Appliance Dishwasher, Disposal, Dryer, Electric Water Heater, Microwave, Range, Refrigerator, Washer
Laundry Inside, Laundry Room
Exterior
Exterior Feature Fence, Sliding Doors
Parking Features Covered, Garage Door Opener, Garage Faces Side, Off Street
Garage Spaces 2.0
Utilities Available Cable Available, Electricity Connected
View Trees/Woods
Roof Type Shingle
Porch Patio, Rear Porch
Attached Garage true
Garage true
Private Pool No
Building
Lot Description Conservation Area, In County, Oversized Lot, Unpaved, Zoned for Horses
Story 1
Entry Level One
Foundation Slab
Lot Size Range 5 to less than 10
Sewer Septic Tank
Water Well
Architectural Style Florida
Structure Type Block,Stucco
New Construction false
Construction Status Appraisal,Financing,Inspections
Schools
Elementary Schools Pine Ridge Elem
Middle Schools Gray Middle
High Schools South Lake High
Others
Senior Community No
Ownership Fee Simple
Acceptable Financing Cash, Conventional, FHA, USDA Loan, VA Loan
Listing Terms Cash, Conventional, FHA, USDA Loan, VA Loan
Special Listing Condition None
Read Less
Want to know what your home might be worth? Contact us for a FREE valuation!

Our team is ready to help you sell your home for the highest possible price ASAP

© 2024 My Florida Regional MLS DBA Stellar MLS. All Rights Reserved.
Bought with KW ELITE PARTNERS III REALTY

GET MORE INFORMATION





