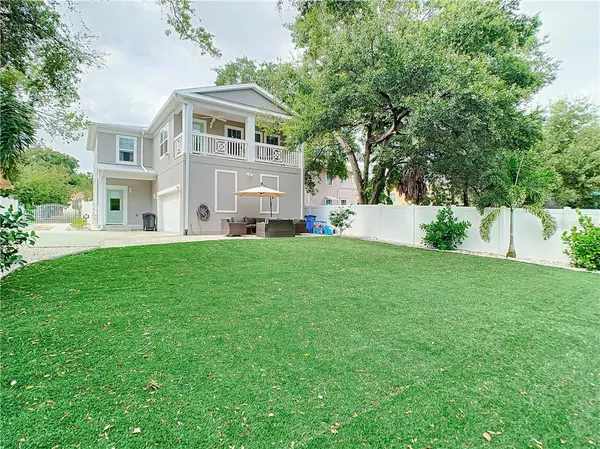$480,000
$499,999
4.0%For more information regarding the value of a property, please contact us for a free consultation.
1036 7TH ST S St Petersburg, FL 33701
3 Beds
3 Baths
2,024 SqFt
Key Details
Sold Price $480,000
Property Type Single Family Home
Sub Type Single Family Residence
Listing Status Sold
Purchase Type For Sale
Square Footage 2,024 sqft
Price per Sqft $237
Subdivision Mare Vista
MLS Listing ID A4448423
Sold Date 12/20/19
Bedrooms 3
Full Baths 2
Half Baths 1
Construction Status Appraisal,Financing,Inspections
HOA Y/N No
Year Built 2016
Annual Tax Amount $4,866
Lot Size 4,791 Sqft
Acres 0.11
Property Description
Looking to live the downtown St. Pete Lifestyle, but don’t want to sacrifice your personal space? Don’t Compromise!!! This property is minutes from all the action of downtown and has room to stretch your legs, let the dogs run wild, and entertain friends and family. Open concept downstairs with stainless steel appliances, gorgeous hardwood flooring, stunning granite countertops, and sparkling white shaker cabinetry. Upstairs, every bedroom has recessed ceilings for that added feeling of elegance and increased height, that much needed dual vanity in the master bath along with his and her's closets. Two covered porches off the bedrooms create that perfect space for a morning cup coffee or evening glass of wine. Extra features include a 2 car garage, large laundry room with storage, motorized security gate, and a finished patio area. If you want a move in ready home, just steps from downtown, with a massive backyard, then this one is for you.
Location
State FL
County Pinellas
Community Mare Vista
Direction S
Interior
Interior Features Ceiling Fans(s), High Ceilings, Open Floorplan, Solid Wood Cabinets, Stone Counters, Tray Ceiling(s), Walk-In Closet(s)
Heating Central, Heat Pump
Cooling Central Air
Flooring Carpet, Ceramic Tile
Fireplace false
Appliance Dishwasher, Disposal, Electric Water Heater, Exhaust Fan, Microwave, Range
Exterior
Exterior Feature Fence, Hurricane Shutters, Rain Gutters, Sidewalk
Garage Driveway, Garage Door Opener, Oversized
Garage Spaces 2.0
Utilities Available Public
Waterfront false
Roof Type Shingle
Porch Covered, Deck, Patio, Porch
Attached Garage true
Garage true
Private Pool No
Building
Lot Description Historic District, Level, Sidewalk, Paved
Story 2
Entry Level Two
Foundation Stem Wall
Lot Size Range Up to 10,889 Sq. Ft.
Sewer Public Sewer
Water Public
Architectural Style Florida, Key West
Structure Type Block,Stucco,Wood Frame
New Construction false
Construction Status Appraisal,Financing,Inspections
Schools
Elementary Schools Campbell Park Elementary-Pn
Middle Schools John Hopkins Middle-Pn
High Schools Gibbs High-Pn
Others
Senior Community No
Ownership Fee Simple
Acceptable Financing Cash, Conventional, FHA, VA Loan
Listing Terms Cash, Conventional, FHA, VA Loan
Special Listing Condition None
Read Less
Want to know what your home might be worth? Contact us for a FREE valuation!

Our team is ready to help you sell your home for the highest possible price ASAP

© 2024 My Florida Regional MLS DBA Stellar MLS. All Rights Reserved.
Bought with SEXAUER REAL ESTATE INTL.

GET MORE INFORMATION





