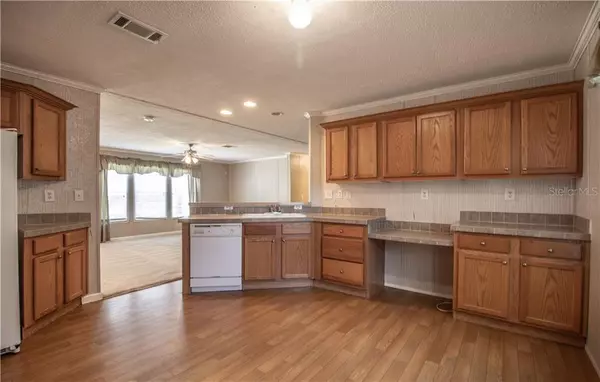$155,000
$155,000
For more information regarding the value of a property, please contact us for a free consultation.
7479 DOVE MEADOW TRL Lakeland, FL 33810
3 Beds
2 Baths
1,800 SqFt
Key Details
Sold Price $155,000
Property Type Other Types
Sub Type Manufactured Home
Listing Status Sold
Purchase Type For Sale
Square Footage 1,800 sqft
Price per Sqft $86
Subdivision Meadow View Oaks
MLS Listing ID T3208066
Sold Date 01/15/20
Bedrooms 3
Full Baths 2
HOA Y/N No
Year Built 2005
Annual Tax Amount $560
Lot Size 0.810 Acres
Acres 0.81
Property Description
Located on .81 acres with no HOA and a combination of open spaces and mature oaks for shade. This meticulous 3 Bed, 2 Bath home has a newer roof and A/C and is ready to move in. You enter the home from the front porch and into the open floorplan of the Great Room & Dining Area with large windows for natural light. This flows into the spacious kitchen with lots of cabinets and counter space, a desk area and breakfast bar with a large laundry room nearby. The bedrooms are on a split plan with the secondary bedrooms sharing a full bath. The Master Suite has two walk-in closets in the Bedroom and the Master Bath features dual sinks, a soaking tub and walk-in shower. Step outside to the large, covered deck and enjoy the natural views with an extra bonus of a large workshop/storage building with electricity on the property. Thank you for taking the time to see this home in person.
Location
State FL
County Polk
Community Meadow View Oaks
Interior
Interior Features Ceiling Fans(s), Crown Molding, Living Room/Dining Room Combo, Solid Surface Counters, Split Bedroom, Thermostat, Walk-In Closet(s), Window Treatments
Heating Electric
Cooling Central Air
Flooring Carpet, Laminate
Furnishings Unfurnished
Fireplace false
Appliance Dishwasher, Range, Range Hood, Refrigerator
Laundry Inside, Laundry Room
Exterior
Exterior Feature Lighting
Parking Features Covered
Utilities Available Electricity Connected
View Trees/Woods
Roof Type Shingle
Porch Covered, Deck, Front Porch, Rear Porch
Attached Garage false
Garage false
Private Pool No
Building
Lot Description Paved
Entry Level One
Foundation Crawlspace
Lot Size Range 1/2 Acre to 1 Acre
Sewer Septic Tank
Water Well
Structure Type SIP (Structurally Insulated Panel),Vinyl Siding
New Construction false
Schools
Elementary Schools Kathleen Elem
Middle Schools Kathleen Middle
High Schools Kathleen High
Others
Pets Allowed Yes
Senior Community No
Ownership Fee Simple
Acceptable Financing Cash, Conventional
Listing Terms Cash, Conventional
Special Listing Condition None
Read Less
Want to know what your home might be worth? Contact us for a FREE valuation!

Our team is ready to help you sell your home for the highest possible price ASAP

© 2024 My Florida Regional MLS DBA Stellar MLS. All Rights Reserved.
Bought with KELLER WILLIAMS REALTY SMART

GET MORE INFORMATION





